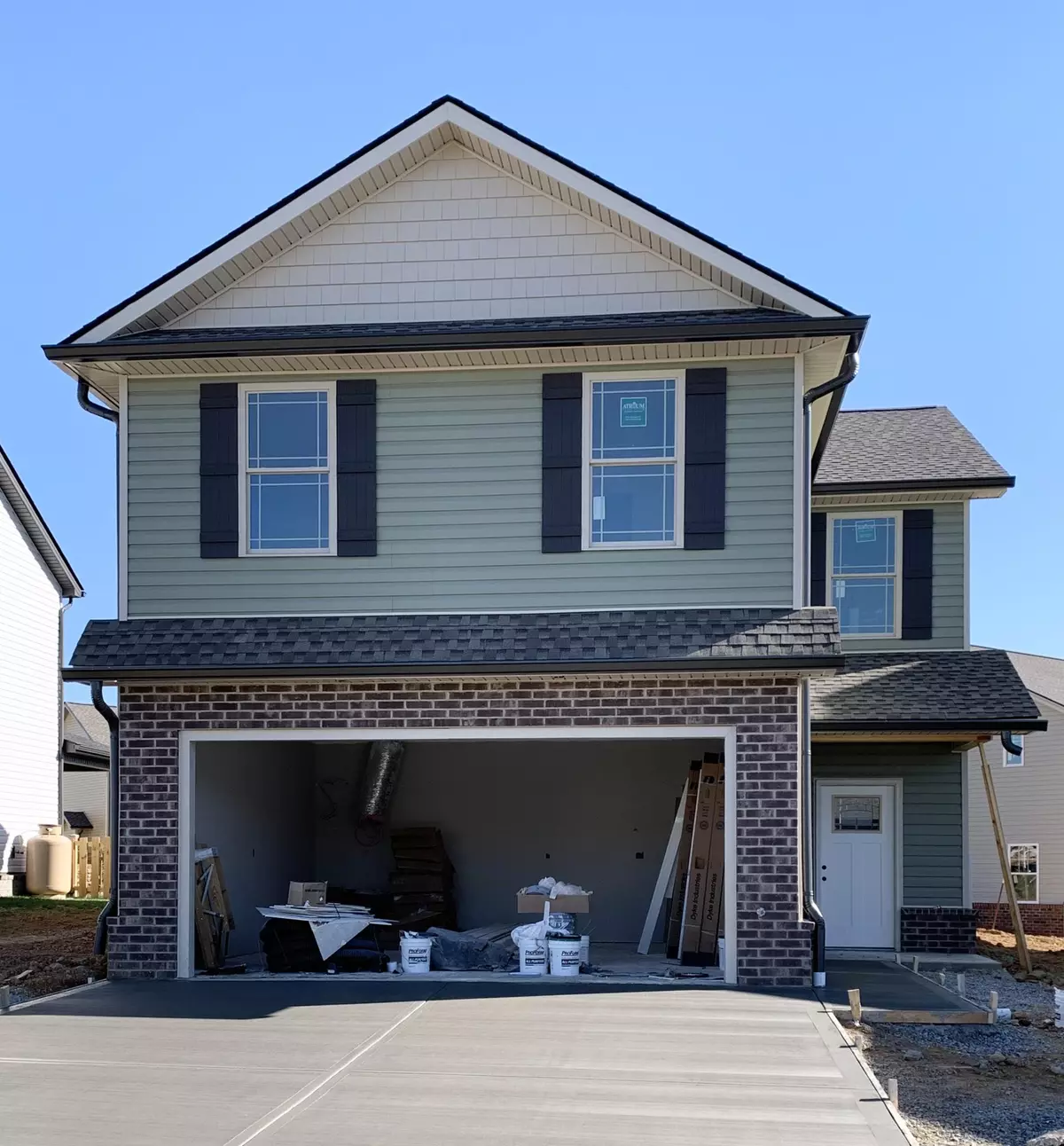$238,750
$234,900
1.6%For more information regarding the value of a property, please contact us for a free consultation.
3 Beds
3 Baths
1,786 SqFt
SOLD DATE : 01/07/2021
Key Details
Sold Price $238,750
Property Type Single Family Home
Sub Type Single Family Residence
Listing Status Sold
Purchase Type For Sale
Square Footage 1,786 sqft
Price per Sqft $133
Subdivision The Meadows
MLS Listing ID 9912896
Sold Date 01/07/21
Bedrooms 3
Full Baths 2
Half Baths 1
Total Fin. Sqft 1786
Originating Board Tennessee/Virginia Regional MLS
Year Built 2020
Property Description
The Stratton plan features 1786 sq ft, 3 BR, and 2.5 BA. The main level, open floor plan has a living room with the coziest fireplace, a dining room for all your entertaining needs, the kitchen and a breakfast nook. The kitchen offers stainless steel appliances, granite countertops with a backsplash, and a large island. A covered back patio is accessible off the main level.
The second level features all 3 bedrooms, the laundry room, and an additional living space that could be converted into a second living area, playroom, or makeshift man cave/she shed. The master suite includes two walk in closets, a full bath and a double vanity. The two additional bedrooms share a full bathroom.
Nestled near downtown Jonesborough, the Meadows neighborhood features a play ground and paved walking trails. One year builders warranty included. Home is under construction. Buyer can pick finishes if purchased prior to completion. All information herein deemed reliable but subject to buyers verification. Photo similar.
Location
State TN
County Washington
Community The Meadows
Zoning Residential
Direction From Boones Creek Road, turn right into 11E. Turn right on Ben Gamble. Turn left into the Meadows. Follow to Lemongrass. Turn right onto Millet Loop.
Interior
Heating Heat Pump
Cooling Heat Pump
Flooring Carpet, Hardwood, Tile
Fireplaces Type Gas Log
Fireplace Yes
Appliance Dishwasher, Microwave, Range
Heat Source Heat Pump
Laundry Electric Dryer Hookup, Washer Hookup
Exterior
Garage Concrete
Roof Type Shingle
Topography Level
Porch Back
Parking Type Concrete
Building
Entry Level Two
Sewer Public Sewer
Water Public
Structure Type Brick,Vinyl Siding
New Construction Yes
Schools
Elementary Schools Jonesborough
Middle Schools Jonesborough
High Schools David Crockett
Others
Senior Community No
Tax ID 059c C 129.00
Acceptable Financing Cash, Conventional, FHA, VA Loan
Listing Terms Cash, Conventional, FHA, VA Loan
Read Less Info
Want to know what your home might be worth? Contact us for a FREE valuation!

Our team is ready to help you sell your home for the highest possible price ASAP
Bought with Lisa Russell • Debby Gibson Real Estate


