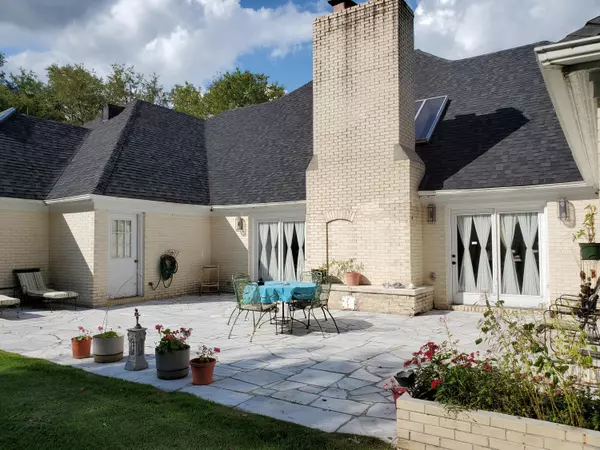$530,000
$549,000
3.5%For more information regarding the value of a property, please contact us for a free consultation.
6 Beds
6 Baths
6,961 SqFt
SOLD DATE : 04/08/2022
Key Details
Sold Price $530,000
Property Type Single Family Home
Sub Type Single Family Residence
Listing Status Sold
Purchase Type For Sale
Square Footage 6,961 sqft
Price per Sqft $76
Subdivision Not In Subdivision
MLS Listing ID 9912976
Sold Date 04/08/22
Style French Provincial
Bedrooms 6
Full Baths 5
Half Baths 1
Total Fin. Sqft 6961
Originating Board Tennessee/Virginia Regional MLS
Year Built 1983
Lot Size 3.200 Acres
Acres 3.2
Lot Dimensions see acreage
Property Description
MOTIVATED SELLER!!! Priced below tax assessment! This hidden GEM is located in the heart of Wise County and Powell Valley. Over 3 private acres of scenic mountain views surround this impressive, custom-built French provincial estate. This 6 bedroom, 5 1/2 bath spacious home is located minutes from Lonesome Pine Country Club and Big Stone Gap. The circular driveway leads to a beautiful courtyard welcoming you into an inviting marbled foyer. The main floor seamlessly flows through the polished formal living room and into the tastefully decorated grand dining room. The chandeliers in the dining and living room are Waterford Crystal. Next, the over-sized, sunk-in family room features cathedral ceilings with skylights, access to the spacious patio and back yard, a wet bar for entertaining, and a cozy wood burning fireplace. The gourmet kitchen, with a charming breakfast nook, large walk-in pantry, and sub-zero freezer, is ideal even for the most discerning cook! The main floor master bedroom retreat boasts a large sitting area, spa-like en suite, and his and her large walk in closets. Two spacious Jack and Jill bedrooms with connecting bath, an office/library, a stylish powder room, and the laundry room finish out the main floor. The grand staircase leads to a large second floor balcony. The second floor hosts two generously-sized guest suites. The finished basement features a large game room/den with a wood-burning fireplace, another guest suite, and a separate walk-out access. New additions in 2020--refrigerator, dryer, and kitchen cooktop. If you are searching for a luxurious home made for entertaining that offers the perfect amount of space and privacy, this is it! Schedule your private showing today! All information is taken from the seller and public records. Buyers and buyers' agents should verify the information contained in this listing. Subject to E & O.
Location
State VA
County Wise
Community Not In Subdivision
Area 3.2
Zoning R1
Direction From Norton travel US 23 S and turn left onto Powell Valley Rd. Travel about 3 miles and turn right onto Sunny Rd (gravel road across from Powell Valley Memorial Gardens Cemetery). Travel about 500 ft
Rooms
Other Rooms Gazebo, Shed(s)
Basement Concrete, Exterior Entry, Partially Finished, Walk-Out Access
Interior
Interior Features Primary Downstairs, Central Vacuum, Entrance Foyer, Garden Tub, Kitchen Island, Pantry, Solid Surface Counters, Utility Sink, Walk-In Closet(s), Wet Bar
Heating Fireplace(s), Heat Pump, Wood
Cooling Central Air, Heat Pump
Flooring Carpet, Ceramic Tile, Hardwood, Laminate, Marble
Fireplaces Type Basement, Brick, Great Room, Living Room
Fireplace Yes
Window Features Double Pane Windows,Skylight(s),Window Treatment-Some
Appliance Cooktop, Dishwasher, Double Oven, Dryer, Refrigerator, Trash Compactor, Washer, Other
Heat Source Fireplace(s), Heat Pump, Wood
Laundry Electric Dryer Hookup, Washer Hookup
Exterior
Garage Asphalt, Attached, Circular Driveway, Garage Door Opener
Garage Spaces 2.0
Amenities Available Landscaping
View Mountain(s)
Roof Type Shingle
Topography Cleared, Level, Rolling Slope, Wooded
Porch Front Porch, Rear Patio
Parking Type Asphalt, Attached, Circular Driveway, Garage Door Opener
Total Parking Spaces 2
Building
Entry Level Two
Foundation Block
Sewer Private Sewer
Water Public
Architectural Style French Provincial
Structure Type Brick
New Construction No
Schools
Elementary Schools Powell Valley
Middle Schools Powell Valley
High Schools Union
Others
Senior Community No
Tax ID 032242
Acceptable Financing Cash, Conventional
Listing Terms Cash, Conventional
Read Less Info
Want to know what your home might be worth? Contact us for a FREE valuation!

Our team is ready to help you sell your home for the highest possible price ASAP
Bought with Non Member • Non Member







