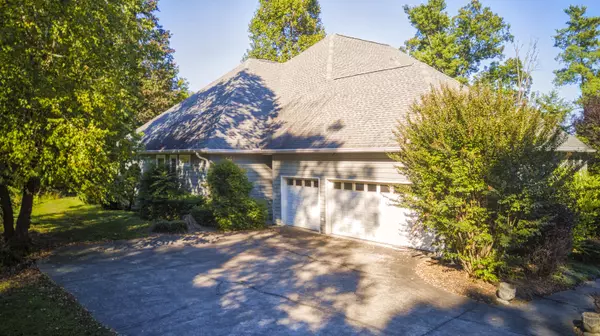$402,000
$419,000
4.1%For more information regarding the value of a property, please contact us for a free consultation.
4 Beds
5 Baths
3,979 SqFt
SOLD DATE : 02/15/2021
Key Details
Sold Price $402,000
Property Type Single Family Home
Sub Type Single Family Residence
Listing Status Sold
Purchase Type For Sale
Square Footage 3,979 sqft
Price per Sqft $101
Subdivision River Trace
MLS Listing ID 9913809
Sold Date 02/15/21
Style Contemporary
Bedrooms 4
Full Baths 5
Total Fin. Sqft 3979
Originating Board Tennessee/Virginia Regional MLS
Year Built 2000
Lot Size 0.600 Acres
Acres 0.6
Property Description
Located in beautiful River Trace Estates, this home offers gorgeous hardwood floors cut from trees right here in East Tennessee! High ceilings with lots of windows give way to utter bliss as you step into the large natural light filled rooms. Contemporary design with a screened porch made for relaxing, and a detached patio perfect for a Hot Tub! Open floor plan provides cross functionality for the kitchen & den area the whole family to enjoy, and that's not all... The downstairs area is complete with a large game room, entertainment area, bedroom, full bath, and a garage for workshop related activities and lots of storage space. Some information in this listing may have been obtained from a 3rd party and/or tax records and must be verified before assuming accurate. Buyer(s) must verify all information.
Location
State TN
County Greene
Community River Trace
Area 0.6
Zoning Residential
Direction West Main Greeneville, South on Asheville Highway 70, left on East Allens Bridge Road, right on Noelwood, left on Mountain River Drive.
Rooms
Basement Exterior Entry, Garage Door, Partially Finished, Walk-Out Access, Workshop
Interior
Interior Features Eat-in Kitchen, Granite Counters, Kitchen Island, Open Floorplan, Pantry
Heating Electric, Fireplace(s), Heat Pump, Propane, Electric
Cooling Ceiling Fan(s), Central Air, Heat Pump
Flooring Carpet, Ceramic Tile, Hardwood, Slate, Tile
Fireplaces Type Gas Log, Living Room
Equipment Dehumidifier
Fireplace Yes
Window Features Double Pane Windows
Appliance Built-In Electric Oven, Cooktop, Dishwasher, Microwave, Refrigerator
Heat Source Electric, Fireplace(s), Heat Pump, Propane
Laundry Electric Dryer Hookup, Washer Hookup
Exterior
Exterior Feature Balcony, Outdoor Grill
Garage Spaces 4.0
Roof Type Asphalt,Shingle
Topography Sloped
Porch Covered, Deck, Enclosed, Front Porch, Patio, Porch, Rear Patio, Rear Porch, Screened, Side Porch
Total Parking Spaces 4
Building
Entry Level One
Sewer Septic Tank
Water Public
Architectural Style Contemporary
Structure Type Wood Siding
New Construction No
Schools
Elementary Schools Debusk
Middle Schools Debusk
High Schools South Greene
Others
Senior Community No
Tax ID 146a D 004.00
Acceptable Financing Cash, Conventional, FHA, VA Loan
Listing Terms Cash, Conventional, FHA, VA Loan
Read Less Info
Want to know what your home might be worth? Contact us for a FREE valuation!

Our team is ready to help you sell your home for the highest possible price ASAP
Bought with JAMESON HAYES • Bridge Pointe Real Estate Jonesborough







