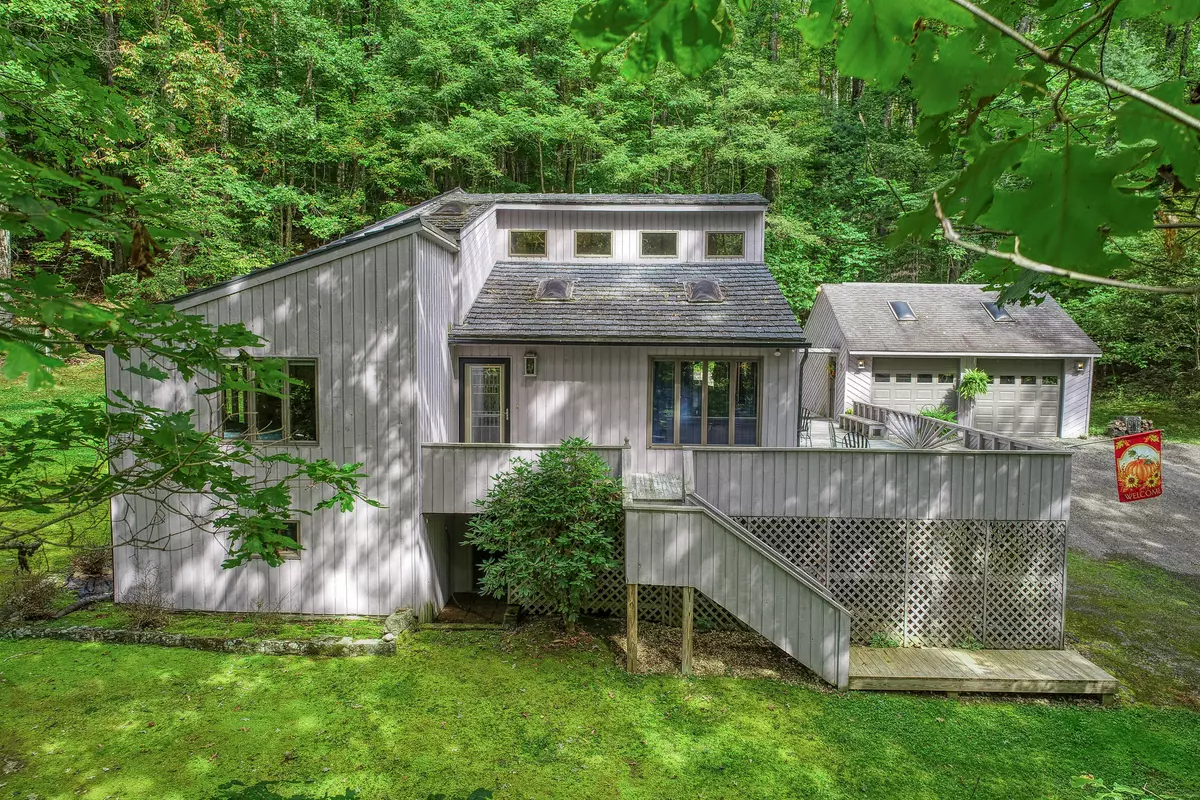$300,000
$299,433
0.2%For more information regarding the value of a property, please contact us for a free consultation.
4 Beds
2 Baths
3,249 SqFt
SOLD DATE : 10/28/2020
Key Details
Sold Price $300,000
Property Type Single Family Home
Sub Type Single Family Residence
Listing Status Sold
Purchase Type For Sale
Square Footage 3,249 sqft
Price per Sqft $92
MLS Listing ID 9913424
Sold Date 10/28/20
Style Contemporary
Bedrooms 4
Full Baths 2
Total Fin. Sqft 3249
Originating Board Tennessee/Virginia Regional MLS
Year Built 1979
Lot Size 15.000 Acres
Acres 15.0
Lot Dimensions 15 acres +-
Property Description
Here is your chance to own a custom contemporary home in beautiful Powell Valley located on 15+- acres. The 2600 sf home includes 4 bedrooms 2 baths and includes a full finished basement with a hobby room, den and laundry shoot. Pull into the two car garage and enter into the ground level where you will find a two-story living room that boasts sky-lights which allows the natural light to beam in. The master bedroom is located on the main floor along with another bedroom. The newly remodeled kitchen has granite counters and custom hickory soft-close cabinets. The home has a western cedar exterior, Andersen casement windows, aluminum shake shingles,with a transferable lifetime warranty, and over 900 sf deck for outdoor living in this private oasis. The property has plenty of room for exploring or hunting and has an awesome wet-weather mountain stream. Bring your family and come enjoy the simple, yet contemporary life this gem offers. Buyers and buyers agents to verify all information, subject to E&O
Location
State VA
County Wise
Area 15.0
Zoning R1
Direction From Powell Valley Rd past golf course turn on Back Valley Rd, turn on Sturgill Rd 3414 on post at rd, come to the top of the hill
Rooms
Basement Finished, Walk-Out Access
Interior
Interior Features Solid Surface Counters, Tile Counters, Walk-In Closet(s)
Heating Fireplace(s), Heat Pump, Propane
Cooling Heat Pump
Flooring Ceramic Tile, Hardwood
Fireplaces Number 1
Fireplaces Type Living Room
Fireplace Yes
Window Features Double Pane Windows
Appliance Dishwasher, Microwave, Range, Refrigerator
Heat Source Fireplace(s), Heat Pump, Propane
Exterior
Garage Spaces 2.0
Utilities Available Cable Connected
View Mountain(s)
Roof Type Metal,Shake
Topography Mountainous, Wooded
Porch Deck, Wrap Around
Total Parking Spaces 2
Building
Entry Level One and One Half
Sewer Private Sewer
Water Public
Architectural Style Contemporary
Structure Type Wood Siding
New Construction No
Schools
Elementary Schools Union
Middle Schools Union
High Schools Union
Others
Senior Community No
Tax ID 031884
Acceptable Financing Cash, Conventional, FHA, USDA Loan, VA Loan, VHDA
Listing Terms Cash, Conventional, FHA, USDA Loan, VA Loan, VHDA
Read Less Info
Want to know what your home might be worth? Contact us for a FREE valuation!

Our team is ready to help you sell your home for the highest possible price ASAP
Bought with Virginia Roberts • Century 21 Bennett & Edwards







