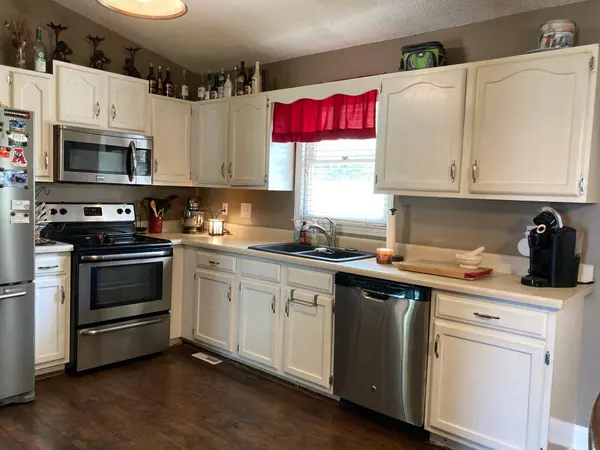$174,000
$174,900
0.5%For more information regarding the value of a property, please contact us for a free consultation.
3 Beds
2 Baths
1,835 SqFt
SOLD DATE : 11/20/2020
Key Details
Sold Price $174,000
Property Type Single Family Home
Sub Type Single Family Residence
Listing Status Sold
Purchase Type For Sale
Square Footage 1,835 sqft
Price per Sqft $94
Subdivision Hiara Heights
MLS Listing ID 9913598
Sold Date 11/20/20
Style Split Foyer
Bedrooms 3
Full Baths 2
Total Fin. Sqft 1835
Originating Board Tennessee/Virginia Regional MLS
Year Built 1988
Lot Dimensions 80 X 140
Property Description
Location, location, location!! This lovely split foyer home offers 3 bedrooms and 2 full baths. New flooring throughout the home. Updated kitchen with an eat in kitchen open to the living room. Large master bedroom with walk in closet. Downstairs bedroom could be utilized as a family room or large master suite with a beautiful brick fireplace with gas logs. Fenced in back yard with a new deck, patio area and a shed. Great location! Close to shopping, schools, restaurants and to the interstate. 4717R
Location
State TN
County Sullivan
Community Hiara Heights
Zoning Residential
Direction West on 11W towards Allandale, turn right on Afton, right on Louita, right on Lane Drive and house is on the right.
Rooms
Other Rooms Shed(s)
Interior
Interior Features 2+ Person Tub, Eat-in Kitchen, Entrance Foyer, Kitchen/Dining Combo, Pantry, Radon Mitigation System, Walk-In Closet(s)
Heating Central, Heat Pump
Cooling Central Air, Heat Pump
Flooring Carpet, Ceramic Tile, Hardwood, Laminate
Fireplaces Number 1
Fireplaces Type Gas Log
Fireplace Yes
Window Features Double Pane Windows
Appliance Dishwasher, Microwave, Range, Refrigerator
Heat Source Central, Heat Pump
Laundry Electric Dryer Hookup, Washer Hookup
Exterior
Garage Concrete
Utilities Available Cable Available
Roof Type Shingle
Topography Level
Porch Back, Deck, Rear Patio
Parking Type Concrete
Building
Sewer Public Sewer
Water Public
Architectural Style Split Foyer
Structure Type Brick,Wood Siding
New Construction No
Schools
Elementary Schools Washington-Kingsport City
Middle Schools Sevier
High Schools Dobyns Bennett
Others
Senior Community No
Tax ID 008.00
Acceptable Financing Cash, Conventional
Listing Terms Cash, Conventional
Read Less Info
Want to know what your home might be worth? Contact us for a FREE valuation!

Our team is ready to help you sell your home for the highest possible price ASAP
Bought with CARL MATHERLY • REMAX Rising Downtown







