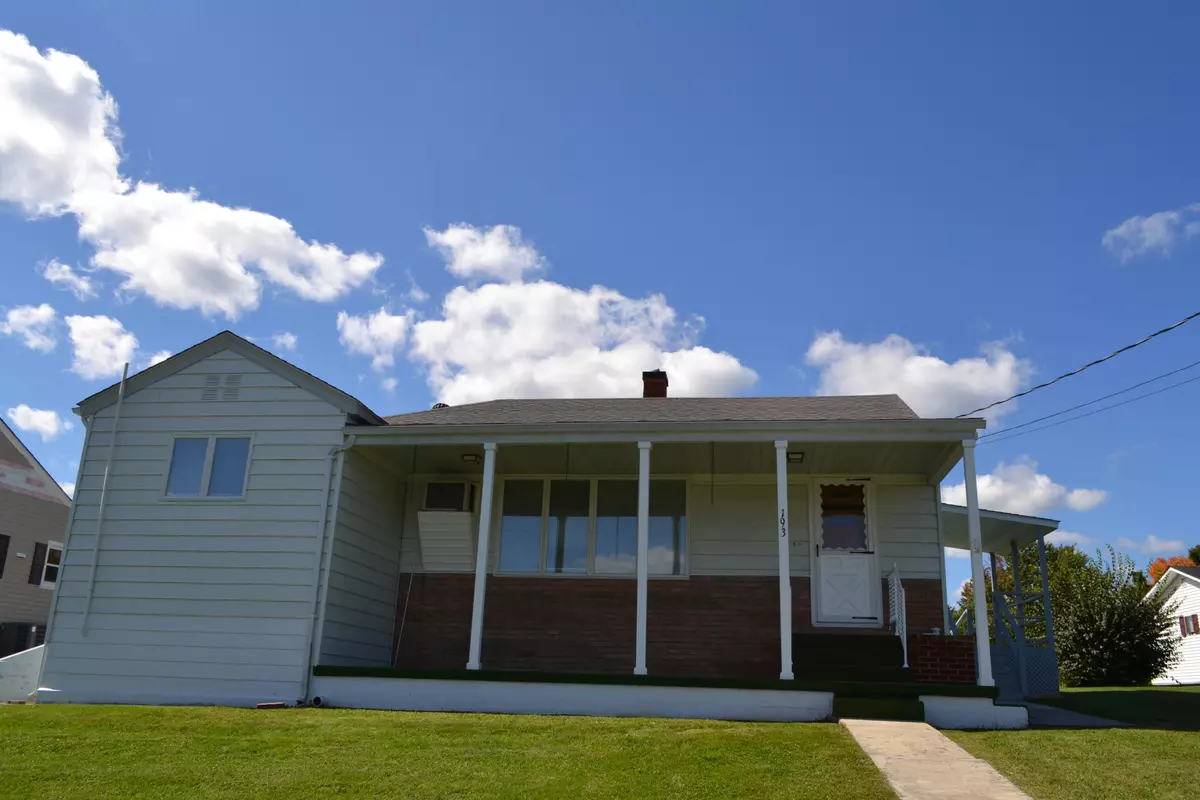$105,000
$105,000
For more information regarding the value of a property, please contact us for a free consultation.
3 Beds
2 Baths
2,184 SqFt
SOLD DATE : 12/04/2020
Key Details
Sold Price $105,000
Property Type Single Family Home
Sub Type Single Family Residence
Listing Status Sold
Purchase Type For Sale
Square Footage 2,184 sqft
Price per Sqft $48
Subdivision Not In Subdivision
MLS Listing ID 9913914
Sold Date 12/04/20
Style Cottage
Bedrooms 3
Full Baths 2
Total Fin. Sqft 2184
Originating Board Tennessee/Virginia Regional MLS
Year Built 1950
Lot Size 2.300 Acres
Acres 2.3
Lot Dimensions 2.3 acres
Property Description
Nice and well kept home located just off Rt 19 at Pounding Mill. Home is located on .34 acres with an additional lot consisting of 1.4 acres and a lower lot with an older 2 car garage situated on approx. .56 acres. The home has double pane insulated windows and the roof is approx. 10 years old. This cute home has lots of windows for light in the living room and built in cabinets for your treasures. There is a separate dining room with a bay window that faces the large backyard and has beautiful views of the mountains. The main level has 2 large bedrooms and 1 bath. The basement area is finished with a large laundry area, a den, a large bedroom with 1 bath. The bedroom has 2 very large closets. The additional land, approx. .56 acres is across the street and has a 2 car garage on it. The garage should be evaluated before using it for car storage. The home is being sold as is -where is with no repairs to be made by owner. The 2 additional properties tax No's are 126AA 0022 and 126A 01 0044-0048 Lockbox is located on the side door
Location
State VA
County Tazewell
Community Not In Subdivision
Area 2.3
Zoning R
Direction Rt 19 North -From Lebanon for approx 26 miles-Turn left onto Hunter Ave. in Pounding Mill and go to the top of the Hill.. Third house on the left. See Sign
Rooms
Primary Bedroom Level First
Interior
Interior Features Cedar Closet(s), Laminate Counters
Heating Baseboard, Electric, Electric
Cooling Wall Unit(s)
Flooring Carpet, Laminate
Window Features Double Pane Windows,Window Treatment-Some
Appliance Dishwasher, Dryer, Electric Range, Refrigerator, Washer
Heat Source Baseboard, Electric
Laundry Electric Dryer Hookup, Washer Hookup
Exterior
Community Features Sidewalks
View Mountain(s)
Roof Type Shingle
Topography Cleared, Rolling Slope
Porch Back, Covered, Deck, Front Porch, Porch
Building
Entry Level One
Sewer Private Sewer
Water Public
Architectural Style Cottage
Structure Type Aluminum Siding,Brick
New Construction No
Schools
Elementary Schools Tazewell
Middle Schools Tazewell
High Schools Radford
Others
Senior Community No
Tax ID 126a 01 0034-0036 014788
Acceptable Financing Cash
Listing Terms Cash
Read Less Info
Want to know what your home might be worth? Contact us for a FREE valuation!

Our team is ready to help you sell your home for the highest possible price ASAP
Bought with Annette Leonard • Prestige Homes of the Tri Cities, Inc.


