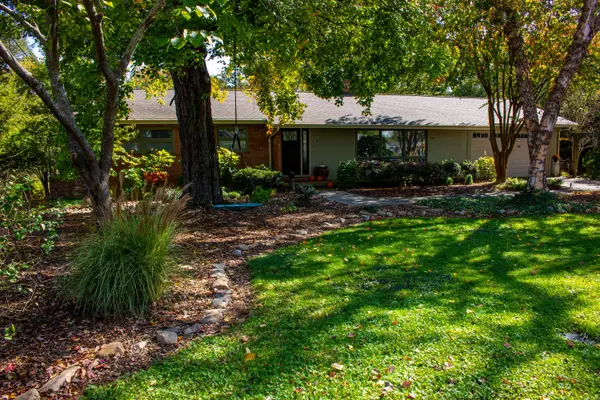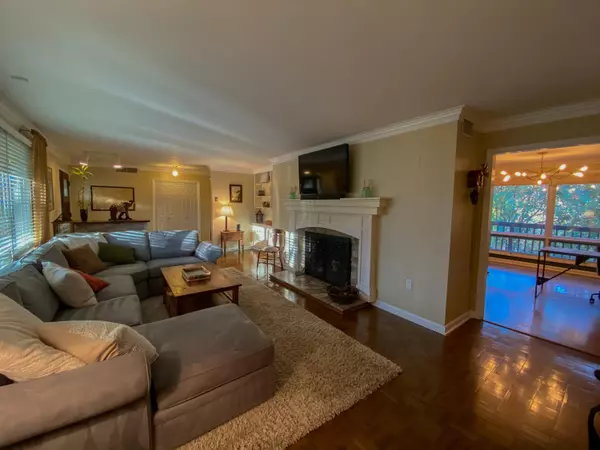$290,000
$284,500
1.9%For more information regarding the value of a property, please contact us for a free consultation.
3 Beds
3 Baths
2,820 SqFt
SOLD DATE : 12/22/2020
Key Details
Sold Price $290,000
Property Type Single Family Home
Sub Type Single Family Residence
Listing Status Sold
Purchase Type For Sale
Square Footage 2,820 sqft
Price per Sqft $102
Subdivision Ridgefields
MLS Listing ID 9914842
Sold Date 12/22/20
Style Ranch,Traditional
Bedrooms 3
Full Baths 2
Half Baths 1
Total Fin. Sqft 2820
Originating Board Tennessee/Virginia Regional MLS
Year Built 1966
Lot Size 0.500 Acres
Acres 0.5
Lot Dimensions 105.42 X 226.99 IRR
Property Description
This is the one you've been waiting for! An updated house in the beautiful Ridgefields neighborhood! The main floor enters on custom pink Tennessee marble floor to a spacious living area with a large wood-burning fireplace, built in shelving and an oversized window. Next you'll see an updated custom eat-in kitchen with granite countertops and a butcher block island. Also on the main floor is the primary suite complete with an en suite bath, a sitting room with built-in shelves and a large walk-in closet. A formal dining room or office completes the main level. Take the stairs to the lower level opening to a large den with bamboo flooring and a view of the outside koi pond and waterfall. Continue down the hallway to find two more bedrooms, a full bath, and a substantial unfinished basement with a custom-built workshop area for all the home projects you can handle. Outside you'll find professionally landscaped gardens around the entire property, a private canopy of mature crape myrtles, and a newly finished deck to lounge on. Come see the house of your dreams!
Location
State TN
County Sullivan
Community Ridgefields
Area 0.5
Zoning Residential
Direction From Netherland Inn Road to Ridgefields Road, Right on Pendragon, Right on Berkley, Left on Heatherly, Right on Charsley. House is on the Right. Bays Mountain View right behind you.
Rooms
Other Rooms Shed(s), Storage
Basement Block, Exterior Entry, Finished, Full, Heated, Interior Entry, Partially Finished, Plumbed, Walk-Out Access, Wood Floor, Workshop
Interior
Interior Features Built-in Features, Cedar Closet(s), Eat-in Kitchen, Entrance Foyer, Granite Counters, Kitchen Island, Marble Counters, Pantry, Radon Mitigation System, Remodeled, Shower Only, Solid Surface Counters, Tile Counters, Walk-In Closet(s), Wired for Data
Heating Electric, Fireplace(s), Heat Pump, Electric
Cooling Ceiling Fan(s), Central Air, Heat Pump, Whole House Fan
Flooring Ceramic Tile, Concrete, Hardwood, Laminate, Marble, Parquet, Vinyl
Fireplaces Number 2
Fireplaces Type Basement, Brick, Living Room, Masonry, Stone
Fireplace Yes
Window Features Double Pane Windows,Window Treatment-Some
Appliance Built-In Electric Oven, Cooktop, Dishwasher, Disposal, Double Oven, Dryer, Electric Range, Microwave, Refrigerator, Washer
Heat Source Electric, Fireplace(s), Heat Pump
Laundry Electric Dryer Hookup, Washer Hookup
Exterior
Exterior Feature Sprinkler System
Garage Attached, Concrete, Garage Door Opener
Garage Spaces 2.0
Utilities Available Cable Available
Amenities Available Landscaping
View Mountain(s)
Roof Type Asphalt,Shingle
Topography Level, Sloped
Porch Back, Covered, Deck, Front Porch, Rear Patio, Unheated
Parking Type Attached, Concrete, Garage Door Opener
Total Parking Spaces 2
Building
Entry Level Two
Foundation Block
Sewer Public Sewer
Water At Road
Architectural Style Ranch, Traditional
Structure Type Brick,Wood Siding
New Construction No
Schools
Elementary Schools Washington-Kingsport City
Middle Schools Sevier
High Schools Dobyns Bennett
Others
Senior Community No
Tax ID 0450 B 003.00
Acceptable Financing Cash, Conventional, FHA, VA Loan
Listing Terms Cash, Conventional, FHA, VA Loan
Read Less Info
Want to know what your home might be worth? Contact us for a FREE valuation!

Our team is ready to help you sell your home for the highest possible price ASAP
Bought with Connie Grandelli • Fathom Realty







