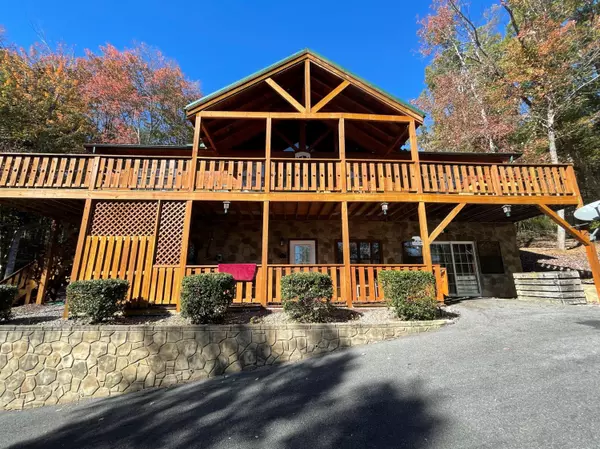$400,000
$420,000
4.8%For more information regarding the value of a property, please contact us for a free consultation.
2 Beds
4 Baths
3,064 SqFt
SOLD DATE : 01/11/2021
Key Details
Sold Price $400,000
Property Type Single Family Home
Sub Type Single Family Residence
Listing Status Sold
Purchase Type For Sale
Square Footage 3,064 sqft
Price per Sqft $130
MLS Listing ID 9915194
Sold Date 01/11/21
Style Cabin,Raised Ranch
Bedrooms 2
Full Baths 4
Total Fin. Sqft 3064
Originating Board Tennessee/Virginia Regional MLS
Year Built 2009
Lot Size 1.060 Acres
Acres 1.06
Lot Dimensions 284 x 353
Property Description
This TRUE LOG Cabin has 2 separate entrances independent of each other and on a rental program. It is a money maker. ''Tranquil Nest'' which is the upper is a has 1,664 sq ft, Tongue and Grooved walls and Hardwood Floors throughout. Open Floor Design with Cathedral ceiling with exposed beams. Walk-in shower in 1 full bath and a whirlpool tub and shower in the master bath. Gas Log Stacked Stone Fireplace. Kitchen is fully Equipped and an island. Laundry Room comes equipped with washer and dryer. Master Bedroom is large and has a walk-in closet. The master bath has granite counter and tongue grooved walls. Ceramic tiling on its floor and surround the whirlpool tub. This upper has a large open covered deck. The back deck is also covered. Outside the porch is a bar b que. The ''Paws Den'' at the lower floor with roughly 1,400sq ft. Open floor plan. Fully Equipped Kitchen and Washer and Dryer. It has a large Kitchen Island. Laminate flooring throughout except for the full baths. Which is ceramic tiling. Tongue and Grooved walls throughout. Walk-in showers in both baths. The front porch of this floor is covered and has a hot tub. This floor also comes with its own bar b que. Both floors have ceiling fans and comes with all light fixtures. There is a side door near the steps on the bottom floor outside that is a storage and utility room. Drive is Asphalt. There is a total of 2 acres of forest and privacy. Newport is only 13mins away for all your shopping needs and I-40. Gatlinburg/Pigeon Forge is roughly 30mins.
Location
State TN
County Cocke
Area 1.06
Zoning No
Direction Take Hwy 321 South to Newport. From Newport take Cosby (Hwy 321) towards Cosby. Make a Right onto Bogard Rd. in .8mi make a right onto McGaha Chapel Rd. In .3mi make a left into English Fields S/D. Cabin is on the right
Rooms
Basement Exterior Entry, Full, Heated, Partially Finished, Walk-Out Access
Interior
Interior Features Kitchen Island, Kitchen/Dining Combo, Open Floorplan, Pantry, Walk-In Closet(s), Whirlpool
Heating Fireplace(s), Heat Pump
Cooling Ceiling Fan(s), Heat Pump
Flooring Hardwood, Tile
Fireplaces Type Living Room, Masonry
Fireplace Yes
Window Features Double Pane Windows
Appliance Dishwasher, Dryer, Electric Range, Microwave, Refrigerator, Washer
Heat Source Fireplace(s), Heat Pump
Laundry Electric Dryer Hookup
Exterior
Garage Asphalt
View Mountain(s)
Roof Type Metal
Topography Rolling Slope, Steep Slope, Wooded
Porch Covered, Deck, Front Porch, Rear Porch
Parking Type Asphalt
Building
Entry Level One
Foundation Concrete Perimeter
Sewer Septic Tank
Water Well
Architectural Style Cabin, Raised Ranch
Structure Type Log
New Construction No
Schools
Elementary Schools Cosby
Middle Schools None
High Schools Cosby
Others
Senior Community No
Tax ID 083 009.30
Acceptable Financing Cash, Conventional, FHA
Listing Terms Cash, Conventional, FHA
Read Less Info
Want to know what your home might be worth? Contact us for a FREE valuation!

Our team is ready to help you sell your home for the highest possible price ASAP
Bought with Donna FABRIKANT • Country Living Realty







