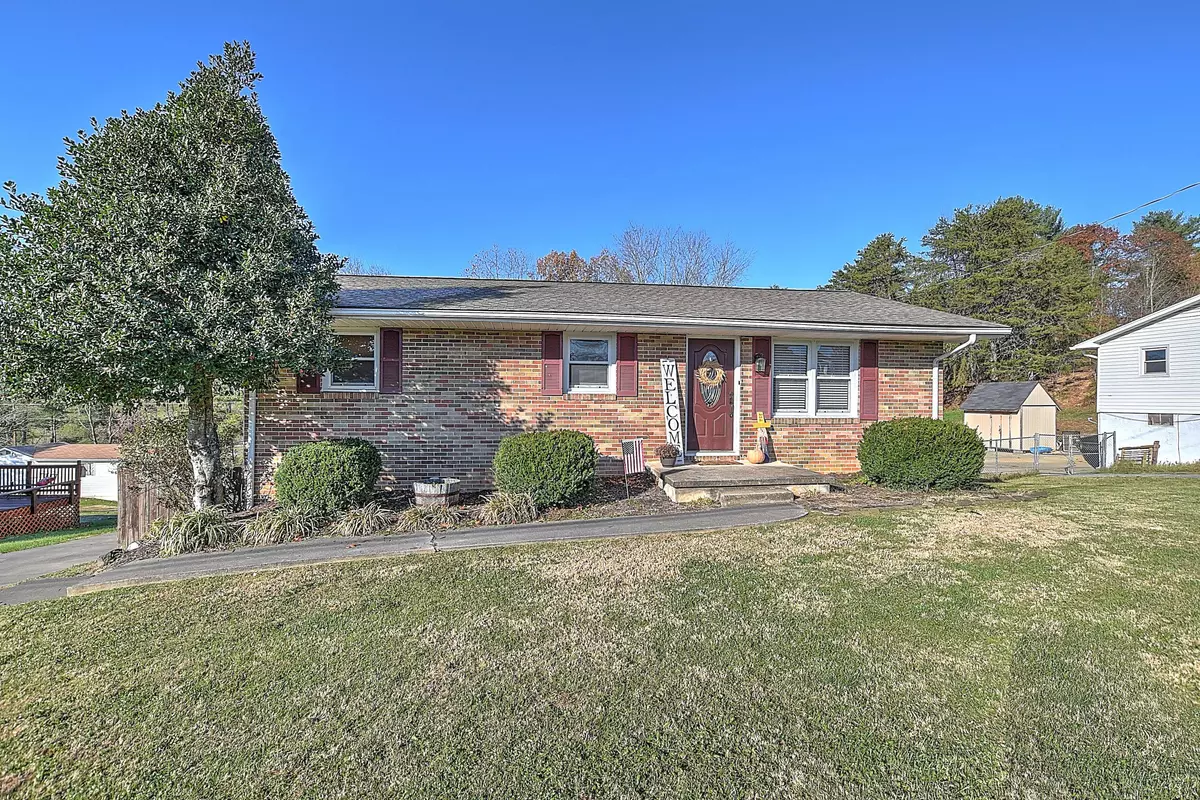$136,000
$130,000
4.6%For more information regarding the value of a property, please contact us for a free consultation.
3 Beds
2 Baths
1,444 SqFt
SOLD DATE : 12/30/2020
Key Details
Sold Price $136,000
Property Type Single Family Home
Sub Type Single Family Residence
Listing Status Sold
Purchase Type For Sale
Square Footage 1,444 sqft
Price per Sqft $94
Subdivision Not In Subdivision
MLS Listing ID 9915691
Sold Date 12/30/20
Style Ranch
Bedrooms 3
Full Baths 1
Half Baths 1
Total Fin. Sqft 1444
Originating Board Tennessee/Virginia Regional MLS
Year Built 1964
Lot Dimensions 90 x 170
Property Description
Location, charm and value! Welcome home to this adorable ranch with 3 bedrooms and 1.5 bathrooms! There are nice hardwood floors throughout the main living space. Downstairs you will find a large bonus room, complete with a projector and a huge screen that will stay with the home! Attached is a drive under garage that offers plenty of additional storage space. Enjoy the large back deck and completely fenced in back yard, perfect for all of your entertaining needs!! Buyer/agent to verify all information. Home is being sold ''as is''.
Location
State TN
County Sullivan
Community Not In Subdivision
Zoning R1
Direction Take E. Stone Drive (Hwy 11W) toward Bristol. Pass the Pavilion Shopping Center and take left on New Beason Well Rd. at red light, take right on Lowrance Place and left on Lowrance Dr. See sign on left.
Rooms
Basement Concrete, Heated, Partially Finished
Interior
Interior Features Eat-in Kitchen, Kitchen/Dining Combo, Laminate Counters
Heating Central, Heat Pump
Cooling Central Air, Heat Pump
Flooring Carpet, Ceramic Tile, Hardwood, Vinyl
Equipment Satellite Dish
Window Features Insulated Windows,Window Treatments
Appliance Built-In Electric Oven, Cooktop, Dishwasher, Refrigerator
Heat Source Central, Heat Pump
Laundry Electric Dryer Hookup, Washer Hookup
Exterior
Garage Concrete
Garage Spaces 1.0
Community Features Sidewalks
View Mountain(s)
Roof Type Shingle
Topography Rolling Slope
Porch Back, Covered, Deck
Parking Type Concrete
Total Parking Spaces 1
Building
Entry Level One
Foundation Block
Sewer Septic Tank
Water Public
Architectural Style Ranch
Structure Type Brick,Vinyl Siding
New Construction No
Schools
Elementary Schools Ketron
Middle Schools Sullivan Heights Middle
High Schools West Ridge
Others
Senior Community No
Tax ID 031f A 018.00
Acceptable Financing Cash, Conventional, FHA, VA Loan
Listing Terms Cash, Conventional, FHA, VA Loan
Read Less Info
Want to know what your home might be worth? Contact us for a FREE valuation!

Our team is ready to help you sell your home for the highest possible price ASAP
Bought with Shirley Warren • Signature Properties JC







