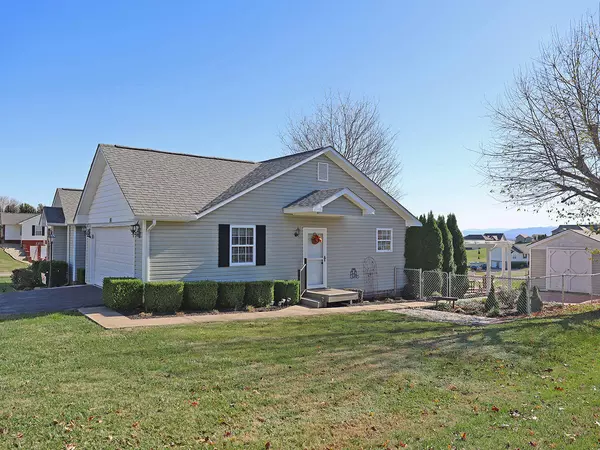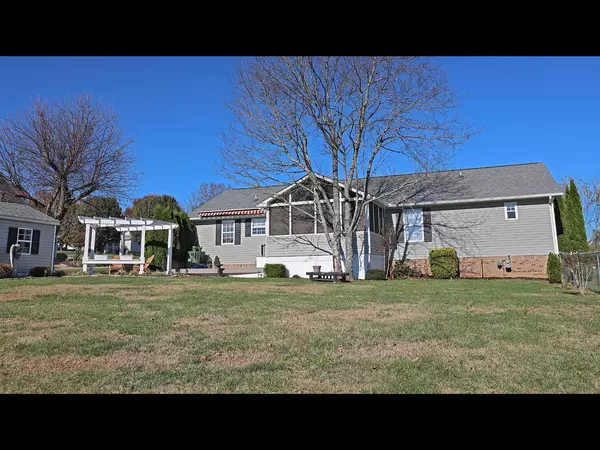$285,000
$285,000
For more information regarding the value of a property, please contact us for a free consultation.
3 Beds
3 Baths
1,617 SqFt
SOLD DATE : 01/07/2021
Key Details
Sold Price $285,000
Property Type Single Family Home
Sub Type Single Family Residence
Listing Status Sold
Purchase Type For Sale
Square Footage 1,617 sqft
Price per Sqft $176
MLS Listing ID 9915700
Sold Date 01/07/21
Bedrooms 3
Full Baths 2
Half Baths 1
Total Fin. Sqft 1617
Originating Board Tennessee/Virginia Regional MLS
Year Built 2009
Lot Size 1.140 Acres
Acres 1.14
Lot Dimensions 105' x 297' x IRR
Property Description
Incredible Mountain View! This three bedroom, two bathroom home (plus a half-bath powder room) has 1,617 square feet of luxurious living space. There is even a spare room that could be an office, study, den, sewing room, etc. This home is all one level, and there are NO steps from the two car garage to inside the home. Beautiful Bruce hardwood floors are throughout most of the home, and there are tile floors in the bathrooms. Stay warm and cozy all winter long beside the natural gas log fireplace in the living room! When it is time to relax or entertain you can enjoy the mountain view from the screened-in back deck. The backyard is fenced-in making it perfect for the kids or pets, and there are TWO utility buildings for your yard equipment and outside toys. This home is minutes from Douglas Lake and nearly 29,000 acres of public water that is ideal for boating and fishing. Several professional and collegiate fishing tournaments take place on Douglas every year, and the lake has a lovely Smoky Mountain backdrop. Speaking of the mountains--you can be there in about 45 minutes! Hike the mountains and picnic during the day and get back to the lake in time for some evening fishing. The best of both worlds! If you have been looking for a home that is a notch above the rest, this could easily be the one. The home has beautiful curb appear, and once inside it continues to impress. Call any Realtor today to schedule your private viewing! Appointment Only. Measurements and descriptions derived from county records, public data, and seller account. Buyer should measure, inspect, and verify.
Location
State TN
County Jefferson
Area 1.14
Zoning A-1
Direction From I-40 at exit 417, head southeast on Hwy 92 (toward Dandridge), turn left onto Industrial Park Road (just past Dandridge Elementary), go to stop sign then turn left onto Valley Home Road, go 0.6 miles then turn left onto Briggs Road, go 0.3 miles then turn left onto Golf View Blvd.
Rooms
Other Rooms Outbuilding, Shed(s)
Interior
Interior Features Primary Downstairs, Pantry, Walk-In Closet(s)
Heating Central, Electric, Heat Pump, Electric
Cooling Ceiling Fan(s), Central Air, Heat Pump
Flooring Hardwood, Tile
Fireplaces Number 1
Fireplaces Type Gas Log, Prefab
Fireplace Yes
Window Features Double Pane Windows
Appliance Dishwasher, Electric Range, Microwave, Refrigerator, Water Softener Owned
Heat Source Central, Electric, Heat Pump
Exterior
Garage Spaces 2.0
Pool Above Ground
View Mountain(s)
Roof Type Shingle
Topography Rolling Slope
Porch Back, Screened
Total Parking Spaces 2
Building
Entry Level One
Foundation Block
Sewer Septic Tank
Water At Road
Structure Type Brick,Vinyl Siding
New Construction No
Schools
Elementary Schools Dandridge
Middle Schools Maury
High Schools Jefferson
Others
Senior Community No
Tax ID 058j A 037.00
Acceptable Financing Cash, Conventional, FHA, VA Loan
Listing Terms Cash, Conventional, FHA, VA Loan
Read Less Info
Want to know what your home might be worth? Contact us for a FREE valuation!

Our team is ready to help you sell your home for the highest possible price ASAP
Bought with Non Member • Non Member







