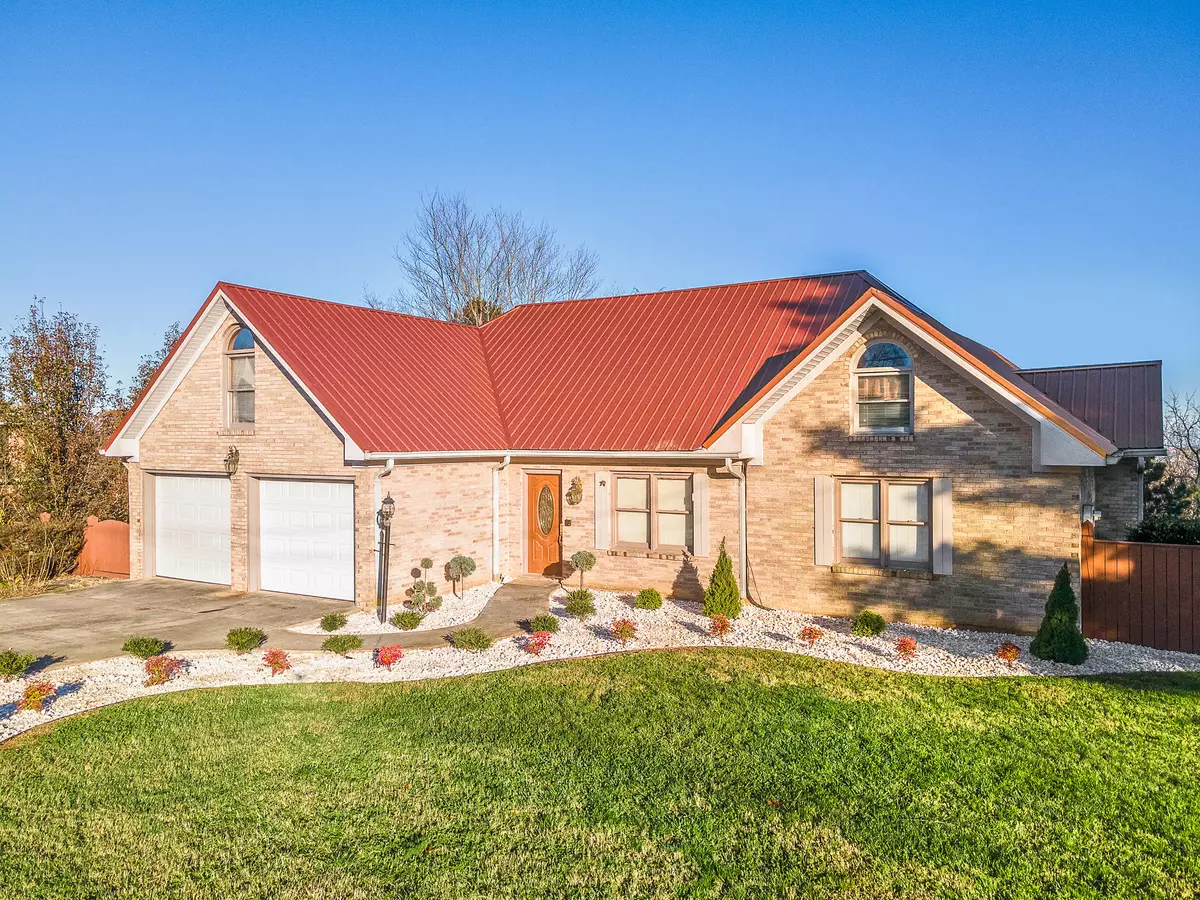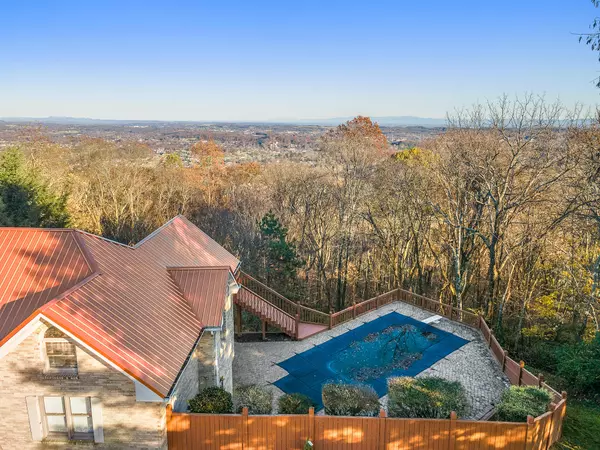$369,900
$359,900
2.8%For more information regarding the value of a property, please contact us for a free consultation.
4 Beds
4 Baths
4,120 SqFt
SOLD DATE : 08/05/2021
Key Details
Sold Price $369,900
Property Type Single Family Home
Sub Type Single Family Residence
Listing Status Sold
Purchase Type For Sale
Square Footage 4,120 sqft
Price per Sqft $89
MLS Listing ID 9915872
Sold Date 08/05/21
Bedrooms 4
Full Baths 3
Half Baths 1
Total Fin. Sqft 4120
Originating Board Tennessee/Virginia Regional MLS
Year Built 1991
Lot Size 0.810 Acres
Acres 0.81
Lot Dimensions 141X151
Property Description
This is the one you've been waiting on. Bring your family because no one wants to be left out of this very well maintained brick home with 4 bedrooms, 4 baths, and an in-law suite complete with kitchen. This property also boasts an in-ground pool which has had recent upgrades to the decking and perimeter. The tier decking will have you choosing which one you'll enjoy as you overlook the majestic mountain views.
This home has a newer metal roof, new landscaping and painting in several rooms. Appliances convey with both kitchens! Minor updating will have you ready to make this your home in an establised neighborhood that is so convenient to town. Make your appointment to view either virtual or in person. This is a keeper!
Location
State TN
County Hamblen
Area 0.81
Zoning R1
Direction I-81 South toward Knoxville, exit 12 to I160, Right on Martin Luther King Jr. Pkwy, Left to W. Morris Blvd, Continue to Walters Dr. Left to Economy Dr, Right on Spangle Dr, slight right and left to Ridgemont Dr, Right on Celeste Ave, left to Conte St, Right on Bonneville Drive, Home on Right.
Rooms
Basement Finished
Interior
Interior Features Eat-in Kitchen, Garden Tub, Kitchen Island, Solid Surface Counters
Heating Heat Pump
Cooling Heat Pump
Flooring Carpet, Ceramic Tile, Tile
Window Features Insulated Windows
Appliance Dishwasher, Electric Range, Refrigerator
Heat Source Heat Pump
Laundry Electric Dryer Hookup, Washer Hookup
Exterior
Garage Attached, Garage Door Opener
Carport Spaces 2
Pool In Ground
View Mountain(s)
Roof Type Metal
Topography Sloped
Porch Back, Deck, Rear Patio
Parking Type Attached, Garage Door Opener
Building
Entry Level Two
Foundation Block
Sewer Septic Tank
Water Public
Structure Type Brick
New Construction No
Schools
Elementary Schools Lincoln Heights
Middle Schools Lincoln Heights
High Schools Morristown West
Others
Senior Community No
Tax ID 033 004.01
Acceptable Financing Cash, Conventional, VA Loan
Listing Terms Cash, Conventional, VA Loan
Read Less Info
Want to know what your home might be worth? Contact us for a FREE valuation!

Our team is ready to help you sell your home for the highest possible price ASAP
Bought with Non Member • Non Member







