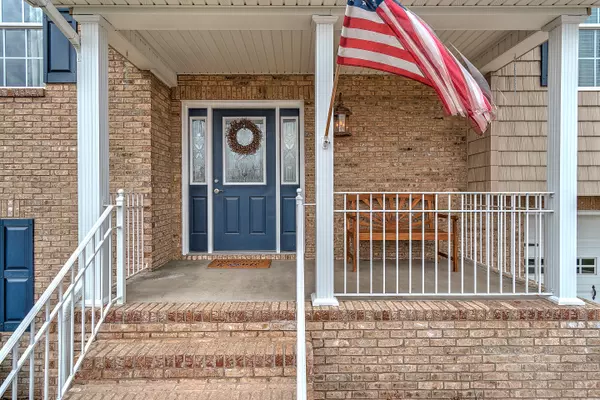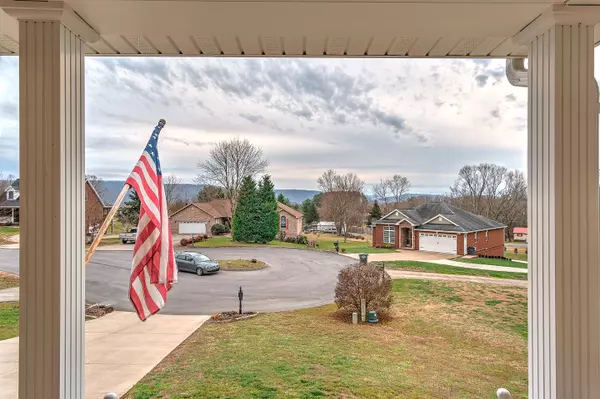$295,000
$295,000
For more information regarding the value of a property, please contact us for a free consultation.
3 Beds
4 Baths
2,904 SqFt
SOLD DATE : 02/08/2021
Key Details
Sold Price $295,000
Property Type Single Family Home
Sub Type Single Family Residence
Listing Status Sold
Purchase Type For Sale
Square Footage 2,904 sqft
Price per Sqft $101
Subdivision Hall Tree
MLS Listing ID 9917089
Sold Date 02/08/21
Style Split Foyer
Bedrooms 3
Full Baths 3
Half Baths 1
Total Fin. Sqft 2904
Originating Board Tennessee/Virginia Regional MLS
Year Built 2010
Lot Dimensions 52.36 x 119.522 IRR
Property Description
You will love this turn-key property that is in impeccable condition. It is located in the desirable Hall Tree neighborhood. As you enter the home you are met with glistening hardwoods and cathedral ceilings. A great room with gas fireplace. Kitchen/dining combo with center island and eating bar, and a door that leads to a new large back deck. Laundry is on the main level. Spacious master suite offers bathroom with granite countertops and walk in closet. 2 more bedrooms, and full & half bath finish up the top level. The downstairs includes a media room, separate office, family room with gas fireplace and full bath. The family room has many options such as an in-law suite, man cave or playroom. Sizable 2 car garage with lots of room for storage. Buyer & buyer's agent to verify all information. New updates include: heat pump 2018, new dishwasher, new storm glass door on back kitchen door, new deck, new landscaping, new paint in every room except kitchen & living room, and front door & shutters.
Location
State TN
County Hawkins
Community Hall Tree
Zoning R
Direction Head Northwest on W. Center St. toward Clay St., Keep right to continue onto Netherland Inn Rd., Use the left 2 lanes to turn left onto US-11W S/Lee Hwy/W. Stone Dr., Turn right onto Hammond Ave., Turn right onto Landon Dr., Turn left onto Carrie Circle, turn left onto Amanda Court
Rooms
Basement Full, Partially Finished
Interior
Interior Features Entrance Foyer, Kitchen Island, Kitchen/Dining Combo, Open Floorplan, Pantry, Walk-In Closet(s)
Heating Electric, Heat Pump, Electric
Cooling Heat Pump
Flooring Carpet, Ceramic Tile, Hardwood
Fireplaces Number 2
Fireplaces Type Den, Gas Log, Great Room
Fireplace Yes
Window Features Insulated Windows,Window Treatment-Some
Appliance Dishwasher, Gas Range, Microwave, Refrigerator
Heat Source Electric, Heat Pump
Laundry Electric Dryer Hookup, Gas Dryer Hookup, Washer Hookup
Exterior
Garage Attached, Concrete, Garage Door Opener
Garage Spaces 2.0
Amenities Available Landscaping
Roof Type Shingle
Topography Rolling Slope
Porch Back, Covered, Deck, Front Porch
Parking Type Attached, Concrete, Garage Door Opener
Total Parking Spaces 2
Building
Entry Level Two
Sewer Public Sewer
Water Public
Architectural Style Split Foyer
Structure Type Brick,Vinyl Siding
New Construction No
Schools
Elementary Schools Mt Carmel
Middle Schools Church Hill
High Schools Volunteer
Others
Senior Community No
Tax ID 022i D 042.00
Acceptable Financing Cash, FHA, THDA, VA Loan
Listing Terms Cash, FHA, THDA, VA Loan
Read Less Info
Want to know what your home might be worth? Contact us for a FREE valuation!

Our team is ready to help you sell your home for the highest possible price ASAP
Bought with Colette George • Blue Ridge Properties







