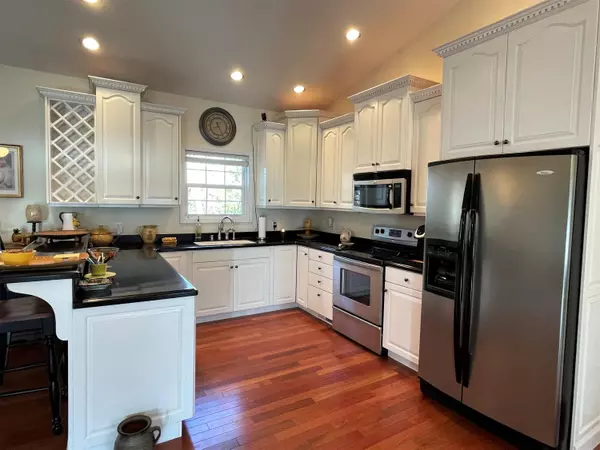$295,000
$289,900
1.8%For more information regarding the value of a property, please contact us for a free consultation.
3 Beds
3 Baths
1,833 SqFt
SOLD DATE : 03/05/2021
Key Details
Sold Price $295,000
Property Type Single Family Home
Sub Type Single Family Residence
Listing Status Sold
Purchase Type For Sale
Square Footage 1,833 sqft
Price per Sqft $160
MLS Listing ID 9917311
Sold Date 03/05/21
Style Ranch
Bedrooms 3
Full Baths 3
Total Fin. Sqft 1833
Originating Board Tennessee/Virginia Regional MLS
Year Built 2006
Lot Size 0.630 Acres
Acres 0.63
Lot Dimensions 120 x 206
Property Description
Basement Brick Ranch home on the golf course. 2-car garage on the main floor and 1 in the basement, 1833 Sqft with 3BR/3BA on .63 acres @ the 5th hole of the course. Beautiful Hardwood Floors in the Great Room with Cathedral Ceiling. White Kitchen cabinets with all appliances. Off the dining area is a sliding glass door leading out to the 10x24 deck, that through the trees you can see the golf course. Each bedroom has its own walk-in closet. Master Bathroom has 2 separate vanities, whirlpool tub, Tiled walk-in shower & walk-in closet. Basement has a finished full bathroom and a walk-in closet. It has sliding glass doors leading out to the patio. There is also a single car garage door. Basement can be finished for more square footage. Newport is just under 10mins. Pigeon Forge/Gatlinburg is roughly 40mins Home was Built by Ball Construction. A reputable construction company here.
Location
State TN
County Cocke
Area 0.63
Zoning No
Direction Heritage Blvd, at the end make a right onto Morrell Springs Rd, Continue onto Golf Course Rd. Follow around the golf course and home will be on the right.
Rooms
Basement Garage Door, Heated, Partially Finished, Walk-Out Access
Interior
Interior Features Open Floorplan, Solid Surface Counters, Walk-In Closet(s), Whirlpool
Heating Heat Pump
Cooling Ceiling Fan(s), Heat Pump
Flooring Carpet, Ceramic Tile, Hardwood
Fireplaces Type Living Room
Fireplace Yes
Window Features Double Pane Windows,Window Treatment-Some
Appliance Dishwasher, Dryer, Electric Range, Microwave, Refrigerator, Washer
Heat Source Heat Pump
Laundry Electric Dryer Hookup, Washer Hookup
Exterior
Garage Concrete, Garage Door Opener
Garage Spaces 2.0
Community Features Golf
View Golf Course
Roof Type Shingle
Topography Level, Part Wooded, Rolling Slope
Porch Covered, Front Porch, Rear Porch, Screened
Parking Type Concrete, Garage Door Opener
Total Parking Spaces 2
Building
Foundation Block, Concrete Perimeter
Sewer Septic Tank
Water Public
Architectural Style Ranch
Structure Type Brick
New Construction No
Schools
Elementary Schools Newport Grammar
Middle Schools None
High Schools Cocke Co
Others
Senior Community No
Tax ID 065j C 016.00
Acceptable Financing Cash, Conventional, FHA, Indiv/Seller Financing, USDA Loan
Listing Terms Cash, Conventional, FHA, Indiv/Seller Financing, USDA Loan
Read Less Info
Want to know what your home might be worth? Contact us for a FREE valuation!

Our team is ready to help you sell your home for the highest possible price ASAP
Bought with Karen Massey • Massey Realty







