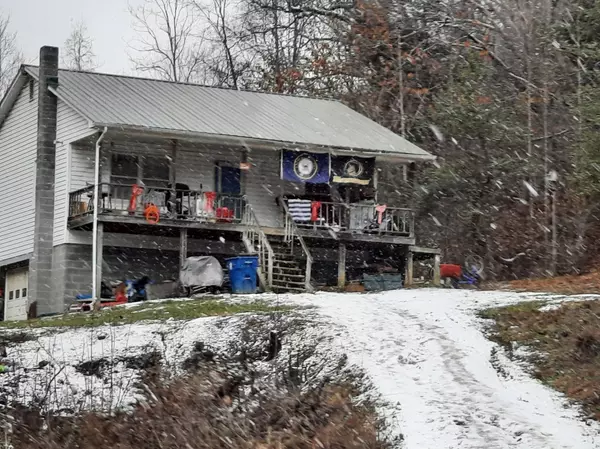$150,000
$234,900
36.1%For more information regarding the value of a property, please contact us for a free consultation.
4 Beds
2 Baths
2,136 SqFt
SOLD DATE : 07/02/2021
Key Details
Sold Price $150,000
Property Type Single Family Home
Sub Type Single Family Residence
Listing Status Sold
Purchase Type For Sale
Square Footage 2,136 sqft
Price per Sqft $70
Subdivision Not In Subdivision
MLS Listing ID 9917362
Sold Date 07/02/21
Style Ranch
Bedrooms 4
Full Baths 2
Total Fin. Sqft 2136
Originating Board Tennessee/Virginia Regional MLS
Year Built 2000
Lot Size 4.980 Acres
Acres 4.98
Lot Dimensions 4.98 Acres
Property Description
2 House on 4.98 Acres for one money. All info in the listing is combined information such as but not limited to square footage, number of bedrooms and baths and etc... Both 2 Bedroom, 1 Bath houses are identical. One does have a basement and the other is one level. This would make excellent rental property with the potential to add more houses.. Both houses do have very open floor plans and both have cathedral ceilings. This would also be the ideal situation for 2 families wanting to live beside each other. This property does not qualify for any government backed financing as there are multiple houses on the same property. The houses are in decent condition with a little bit of work needed. Seller says she will be willing to do some repairs with an acceptable offer. Photos of the interior will be added at a later date but currently all that is available are the exterior photos as the properties had tenants.
Location
State TN
County Sullivan
Community Not In Subdivision
Area 4.98
Zoning R1/B1
Direction From Kingsport follow John B Dennis to Bloomingdale and cross over Bloomingdale heading towards Virginia and the property is on the right. Property sits on the Tennessee/ Virginia Line.
Rooms
Basement Block, Concrete, Unfinished
Interior
Interior Features Eat-in Kitchen, Kitchen/Dining Combo, Open Floorplan
Heating Electric, Heat Pump, Electric
Cooling Ceiling Fan(s), Heat Pump
Flooring Laminate, Vinyl
Window Features Insulated Windows
Appliance Dryer, Microwave, Range, Refrigerator, Washer
Heat Source Electric, Heat Pump
Laundry Electric Dryer Hookup, Washer Hookup
Exterior
Garage Gravel
Garage Spaces 1.0
Utilities Available Cable Available
Roof Type Metal
Topography Level, Part Wooded, Sloped
Porch Covered, Deck, Front Porch
Parking Type Gravel
Total Parking Spaces 1
Building
Entry Level One
Foundation Block
Sewer Septic Tank
Water Public
Architectural Style Ranch
Structure Type Vinyl Siding
New Construction No
Schools
Elementary Schools Ketron
Middle Schools Sullivan Heights Middle
High Schools West Ridge
Others
Senior Community No
Tax ID 014 026.00
Acceptable Financing Cash, Conventional
Listing Terms Cash, Conventional
Read Less Info
Want to know what your home might be worth? Contact us for a FREE valuation!

Our team is ready to help you sell your home for the highest possible price ASAP
Bought with APRIL C HERNDON • Weichert Realtors Saxon Clark KPT







