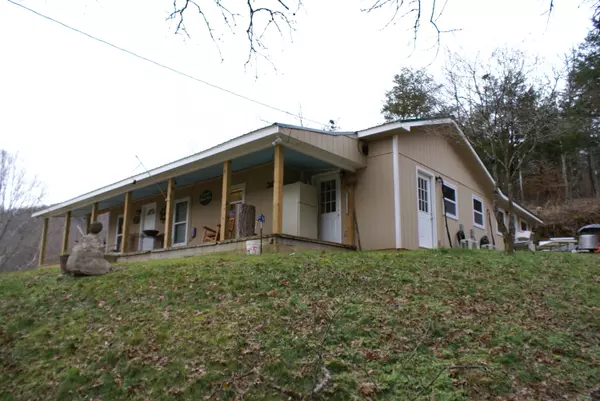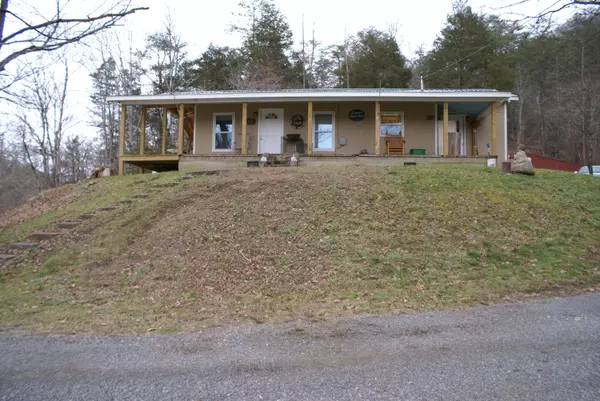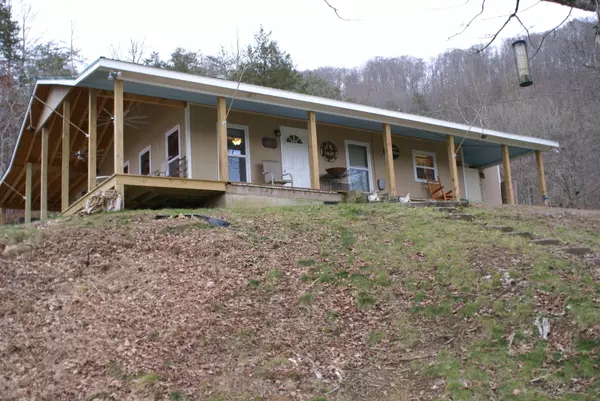$237,500
$250,000
5.0%For more information regarding the value of a property, please contact us for a free consultation.
2 Beds
2 Baths
1,750 SqFt
SOLD DATE : 04/15/2021
Key Details
Sold Price $237,500
Property Type Single Family Home
Sub Type Single Family Residence
Listing Status Sold
Purchase Type For Sale
Square Footage 1,750 sqft
Price per Sqft $135
MLS Listing ID 9917600
Sold Date 04/15/21
Style Ranch
Bedrooms 2
Full Baths 1
Half Baths 1
Total Fin. Sqft 1750
Originating Board Tennessee/Virginia Regional MLS
Year Built 1995
Lot Size 25.000 Acres
Acres 25.0
Lot Dimensions 25 Acres
Property Description
A very secluded home situated on twenty five acres of mostly woods in Hancock County. You will drive down the mile plus drive to your private get away. This home offers over seventeen hundred square feet of living space on the Clinch River. You can enter from the back door to a spacious mud room with tile floors. For the cook there is a gas range, microwave, and refrigerator that stays with the home. OH, did I mention the Oak cabinets!!! The kitchen, dining combo flows into the living area. As you sit on the couch you can look out and see the beautiful River or get a closer view from the front porch while the ceiling fans are on for that extra breeze and comfort. The master bedroom has hickory hardwood as the second bedroom has oak. The metal roof and double pane windows are less than a year old. There are two heat/air mini split units and a gas heater for a second heat source. The Den and Bonus room can be easily converted to extra bedrooms if needed. You will find plenty of room for a garden as fruit trees have already been planted. If you want privacy and away from the city life call today to set up appointment at 423-923-4001, ask for Darlene
Location
State TN
County Hancock
Area 25.0
Zoning Forest
Direction From Rogersville, 11-WS turn onto TN-31N. for 14 miles. Turn left onto Chinquipin Road for 1.4 miles, turn right onto Chinquipin Road/Ridge Road for 3.5 miles. Turn Right onto Mackey Road. Driveway is a mile plus, Home on the left. No signs or lockbox. Listing Agent must be present at all showings.
Rooms
Other Rooms Outbuilding
Primary Bedroom Level First
Interior
Interior Features Eat-in Kitchen, Kitchen/Dining Combo, Laminate Counters, Open Floorplan, Remodeled, Shower Only
Hot Water true
Heating Heat Pump, Hot Water, Propane
Cooling Ceiling Fan(s), Heat Pump
Flooring Hardwood, Tile
Window Features Double Pane Windows
Appliance Convection Oven, Gas Range, Microwave, Refrigerator
Heat Source Heat Pump, Hot Water, Propane
Laundry Electric Dryer Hookup, Washer Hookup
Exterior
Exterior Feature Garden
Garage Gravel
Utilities Available Cable Connected
Waterfront Yes
Waterfront Description River Front
View Water, Mountain(s)
Roof Type Metal
Topography Bottom Land, Mountainous, Rolling Slope, Wooded
Porch Covered, Front Porch, Porch, Side Porch
Parking Type Gravel
Building
Entry Level One
Foundation Block
Sewer Septic Tank
Water Well
Architectural Style Ranch
Structure Type Wood Siding
New Construction No
Schools
Elementary Schools Hancock Co
Middle Schools Hancock
High Schools Hancock
Others
Senior Community No
Tax ID 064 027.01
Acceptable Financing Cash, Conventional, USDA Loan
Listing Terms Cash, Conventional, USDA Loan
Read Less Info
Want to know what your home might be worth? Contact us for a FREE valuation!

Our team is ready to help you sell your home for the highest possible price ASAP
Bought with Darlene O'Leary • Premier Homes & Properties







