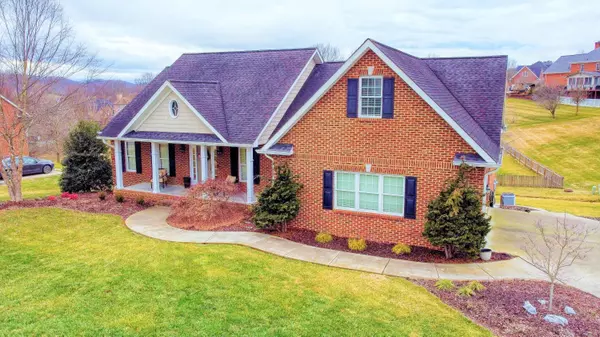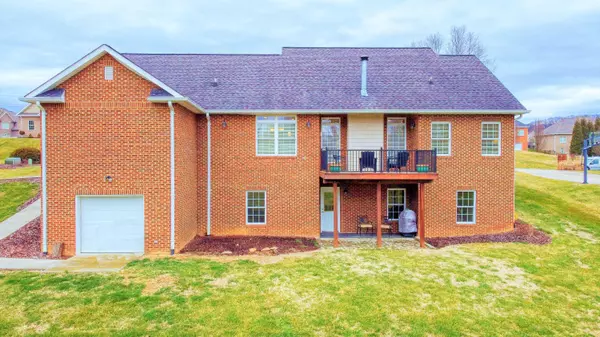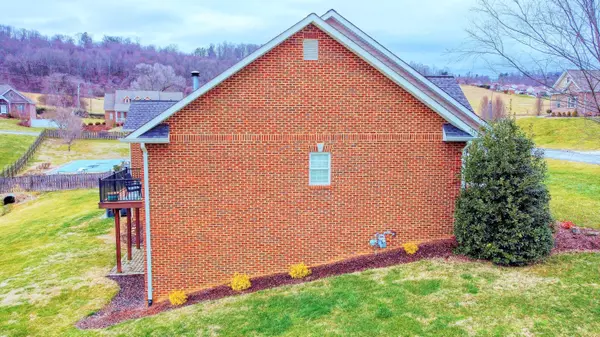$445,000
$425,000
4.7%For more information regarding the value of a property, please contact us for a free consultation.
4 Beds
3 Baths
3,597 SqFt
SOLD DATE : 04/01/2021
Key Details
Sold Price $445,000
Property Type Single Family Home
Sub Type Single Family Residence
Listing Status Sold
Purchase Type For Sale
Square Footage 3,597 sqft
Price per Sqft $123
Subdivision Cooks Crossing
MLS Listing ID 9918425
Sold Date 04/01/21
Bedrooms 4
Full Baths 3
Total Fin. Sqft 3597
Originating Board Tennessee/Virginia Regional MLS
Year Built 2005
Lot Size 0.470 Acres
Acres 0.47
Lot Dimensions 140.61x153.63 IRR
Property Description
This beautiful Custom Built Ranch home is located in one of Kingsport's most desired neighborhoods, Cooks Crossing. This one owner home has never before been on the market. The home sits on almost a half acre lot with beautiful East Tennessee mountain views. The main level has a spacious master suite and two additional bedrooms on the opposite side of the home. The center of the home has an open floorplan with an amazing kitchen that has custom cabinets, granite countertops, custom island and low profile stainless appliances. Formal dining room is off from kitchen. There is a fourth bedroom located over the garage that could be used as an office. The recently finished basement has gorgeous new barn wood flooring, crown molding and sliding barn doors. This home also has almost 900 sq ft of storage and a lawn mower/utility garage. You will not find a better built home on the market. Book your tour today!
Location
State TN
County Sullivan
Community Cooks Crossing
Area 0.47
Zoning Residential
Direction Memorial Blvd, right on Harbor Chapel, right on Cook Valley Road, left into Cook Crossing, left at the round a bout onto Shepparton, turn right onto Ashfield, first home on the right
Rooms
Basement Finished
Interior
Interior Features Entrance Foyer, Granite Counters, Kitchen Island, Open Floorplan, Pantry, Walk-In Closet(s)
Heating Central, Fireplace(s), Heat Pump
Cooling Central Air, Heat Pump
Flooring Carpet, Hardwood
Fireplaces Number 1
Fireplaces Type Gas Log, Living Room
Fireplace Yes
Window Features Double Pane Windows
Appliance Cooktop, Dishwasher, Electric Range, Microwave, Refrigerator
Heat Source Central, Fireplace(s), Heat Pump
Laundry Electric Dryer Hookup, Washer Hookup
Exterior
Parking Features Attached, Concrete, Garage Door Opener
Garage Spaces 2.0
Community Features Sidewalks
View Mountain(s)
Roof Type Asphalt
Topography Level, Sloped
Porch Deck, Front Porch, Rear Patio
Total Parking Spaces 2
Building
Entry Level One
Sewer Public Sewer
Water Public
Structure Type Brick
New Construction No
Schools
Elementary Schools Jefferson
Middle Schools Robinson
High Schools Dobyns Bennett
Others
Senior Community No
Tax ID 062n C 003.00
Acceptable Financing Cash, Conventional, FHA
Listing Terms Cash, Conventional, FHA
Read Less Info
Want to know what your home might be worth? Contact us for a FREE valuation!

Our team is ready to help you sell your home for the highest possible price ASAP
Bought with ANDREA PENDLETON • Century 21 Legacy Col Hgts







