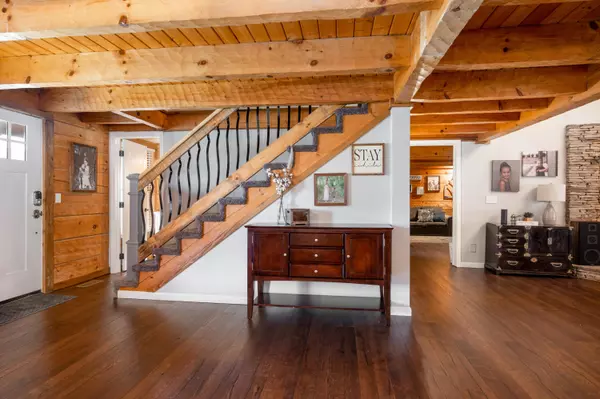$415,000
$369,900
12.2%For more information regarding the value of a property, please contact us for a free consultation.
4 Beds
3 Baths
3,170 SqFt
SOLD DATE : 03/01/2021
Key Details
Sold Price $415,000
Property Type Single Family Home
Sub Type Single Family Residence
Listing Status Sold
Purchase Type For Sale
Square Footage 3,170 sqft
Price per Sqft $130
MLS Listing ID 9917861
Sold Date 03/01/21
Style Cabin,Cape Cod
Bedrooms 4
Full Baths 2
Half Baths 1
Total Fin. Sqft 3170
Originating Board Tennessee/Virginia Regional MLS
Year Built 1997
Lot Size 3.330 Acres
Acres 3.33
Lot Dimensions See Acres
Property Description
Country living collides with modern amenities at this 3.3 acre rustic estate in the heart of picture perfect Powell Valley and Lonesome Pine Country Club. The cape cod cabin is constructed from western cedar logs while porches (screened-in back and covered front) maintain the same natural resistance to insects and rot with hemlock boards. The gently sloping lot backs up to Powell Mountain and shares a border to the front with Hole 10. So hiking and golfing are literally in your back and front yards. The inside of the home has undergone a complete transformation and now sports a completely open floor plan. The kitchen features an enormous granite, center island with a gas cook top and lots of bar seating, stainless appliances, new cabinetry and pantry space. The open plan makes transitioning food and drinks to the dining room or great room a cinch. A stacked stone gas fireplace, 20 ft. wood tongue and groove ceilings and the exposed second floor walkway make the living room the focal point of the home. Immediately off of the great room is the master suite which has undergone a renovation as well. The bedroom has a large walk-in closet and enough space to accommodate plenty of furniture. A recently finished space off of the master is currently being utilized as a salon but would make for a great sitting room with wet bar area. But the gem of the suite is the bathroom with a cavernous, glass and tile shower and granite double vanity areas. The downstairs also hosts an updated half bath and laundry room. Upstairs you will find three additional bedrooms, two of which have great walk-in closets, and the other full bath. If you need additional storage or are a hobbyist, the 30' x 30' garage is here for you. It has an abundance of outlets, updated LED lighting and water. Upstairs there is floored attic space that will accommodate even the most aggressive collectors. The sellers will consider selling an additional 3.5 acres that adjoins property.
Location
State VA
County Wise
Area 3.33
Zoning Residential
Direction Powell Vally Road to Lonesome Pine Country Club. Turn Right just before the driving range and follow road to first driveway on the Left
Rooms
Other Rooms Barn(s), Shed(s)
Basement Crawl Space
Interior
Interior Features Primary Downstairs, Eat-in Kitchen, Granite Counters, Kitchen Island, Open Floorplan, Pantry, Remodeled, Walk-In Closet(s)
Heating Fireplace(s), Heat Pump
Cooling Heat Pump
Flooring Carpet, Hardwood
Fireplaces Number 1
Fireplace Yes
Window Features Double Pane Windows
Appliance Dishwasher, Gas Range, Microwave, Refrigerator, Trash Compactor
Heat Source Fireplace(s), Heat Pump
Exterior
Garage Asphalt, Circular Driveway, Garage Door Opener
Community Features Sidewalks
View Mountain(s), Creek/Stream, Golf Course
Roof Type Metal
Topography Rolling Slope
Porch Back, Covered, Front Porch, Porch, Screened
Parking Type Asphalt, Circular Driveway, Garage Door Opener
Building
Entry Level One and One Half
Water Public
Architectural Style Cabin, Cape Cod
Structure Type Log
New Construction No
Schools
Elementary Schools Union
Middle Schools Union
High Schools Union
Others
Senior Community No
Tax ID 037151
Acceptable Financing Cash, Conventional
Listing Terms Cash, Conventional
Read Less Info
Want to know what your home might be worth? Contact us for a FREE valuation!

Our team is ready to help you sell your home for the highest possible price ASAP
Bought with Amy Hubbard • Century 21 Bennett & Edwards







