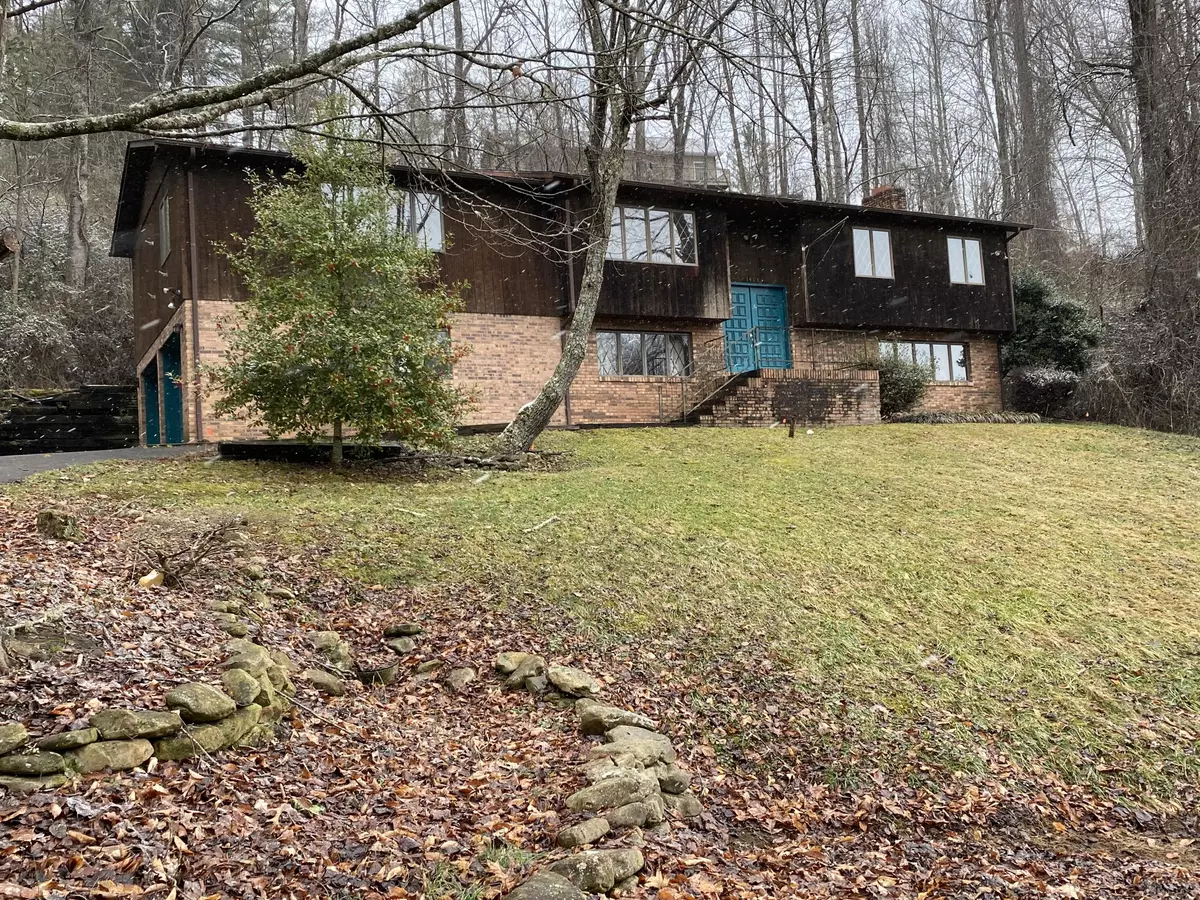$76,200
$79,200
3.8%For more information regarding the value of a property, please contact us for a free consultation.
3 Beds
2 Baths
2,502 SqFt
SOLD DATE : 09/20/2021
Key Details
Sold Price $76,200
Property Type Single Family Home
Sub Type Single Family Residence
Listing Status Sold
Purchase Type For Sale
Square Footage 2,502 sqft
Price per Sqft $30
Subdivision Danberry Heights
MLS Listing ID 9918013
Sold Date 09/20/21
Style Split Foyer
Bedrooms 3
Full Baths 2
Total Fin. Sqft 2502
Originating Board Tennessee/Virginia Regional MLS
Year Built 1978
Lot Size 0.490 Acres
Acres 0.49
Lot Dimensions 114.93X167.75
Property Description
This is a large split level home with 3 bed, 2 bath, 1732 sq.ft of living space with living room, family room, office, kitchen, dining with large pantry on first floor. There is also a large back deck accessible from dining area and master suite. 2 bed, 1 bath, 834 sq.ft. with laundry and storage room in basement area. Also has 898 sq.ft. drive-under garage. Heat pump, public water and sewer. Paved driveway and attached paved RV pad. All this located on 0.492 acres in Danberry Heights. HUD Case #541-970467. ''HUD homes are Sold AS IS.'' Submit offers on www.HUDHomeStore.com. Evidence of Mold not Remediated.
Location
State VA
County Wise
Community Danberry Heights
Area 0.49
Zoning RESIDENTIAL
Direction From downtown Big Stone Gap toward schools, go to Armory Rd and follow to Lonesome Pine Hospital and continue across the hill, past the emergency room and turn right onto Valley View Dr. Property is on the right near the curve.
Rooms
Basement Finished, Heated, Partially Finished, Walk-Out Access
Interior
Interior Features Kitchen/Dining Combo, Laminate Counters, Pantry
Heating Fireplace(s), Heat Pump
Cooling Heat Pump
Flooring Carpet, Ceramic Tile
Fireplaces Number 1
Fireplaces Type Basement, Brick
Fireplace Yes
Window Features Double Pane Windows
Appliance Dishwasher, Electric Range
Heat Source Fireplace(s), Heat Pump
Laundry Electric Dryer Hookup, Washer Hookup
Exterior
Garage RV Access/Parking, Asphalt, Attached, Garage Door Opener
Garage Spaces 2.0
Community Features Sidewalks
Utilities Available Cable Available
Roof Type Composition,Shingle
Topography Cleared, Sloped
Porch Back, Deck
Parking Type RV Access/Parking, Asphalt, Attached, Garage Door Opener
Total Parking Spaces 2
Building
Foundation Block, Concrete Perimeter, Slab
Sewer Septic Tank
Water Public
Architectural Style Split Foyer
Structure Type Brick,Wood Siding
New Construction No
Schools
Elementary Schools Union
Middle Schools Union
High Schools Union
Others
Senior Community No
Tax ID 001382
Acceptable Financing Cash, Conventional
Listing Terms Cash, Conventional
Special Listing Condition In Foreclosure
Read Less Info
Want to know what your home might be worth? Contact us for a FREE valuation!

Our team is ready to help you sell your home for the highest possible price ASAP
Bought with Brenda Hill • Appalachian Realty Executives, LLC







