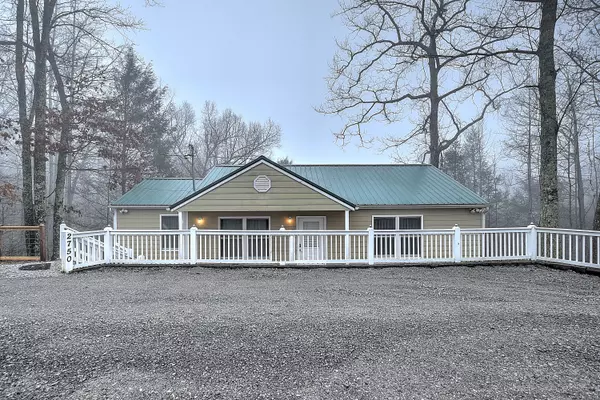$300,000
$294,000
2.0%For more information regarding the value of a property, please contact us for a free consultation.
2 Beds
1 Bath
1,140 SqFt
SOLD DATE : 04/05/2021
Key Details
Sold Price $300,000
Property Type Single Family Home
Sub Type Single Family Residence
Listing Status Sold
Purchase Type For Sale
Square Footage 1,140 sqft
Price per Sqft $263
MLS Listing ID 9918556
Sold Date 04/05/21
Style Ranch
Bedrooms 2
Full Baths 1
Total Fin. Sqft 1140
Originating Board Tennessee/Virginia Regional MLS
Year Built 1993
Lot Size 0.750 Acres
Acres 0.75
Lot Dimensions 234x71x178x243
Property Description
Have you been looking for the perfect home nestled in nature but still close to Gatlinburg? A home where you can sit on your back porch or lie in the comfort of your bed and watch the beauty of nature pass over your personal stunning views of Mt. Le Conte? Then you have found your home! Start your gas fireplace, pour a glass of wine and relax on one of your two decks and enjoy time and nature as it was meant to be........peaceful and relaxed.......
This cozy and comfortable open concept home situated on ¾ acres is located minutes from the town of Gatlinburg yet surrounded by the privacy of the mountains and can be a perfect rental, AirBnB, second home or private residence.
The upper-level deck is currently plumbed, wired and structured for your own Hot Tub to further enjoy the privacy and beauty which surrounds you. Even with the Hot Tub in place, the deck is large enough to pull up a chair and let the night slip away as you watch the sunset settle across Mt. Le Conte. The lower-level deck gives you amble space for more seating and/or an outdoor storage area. The laundry/utility room offers bonus space to the home and is located on the lower-level deck and could be expanded to allow for additional living space and/or a hobby/craft area. All deck surfaces have been recently replaced allowing for many more years of carefree use.
Inside the home you will find beautiful cherry floors, solid surface countertops in the kitchen, vaulted ceilings and a one-of-a-kind bathroom. The two bedrooms allow for more than ample sleeping space.
The water for your home comes from a well which is protected by UV and sediment filters. The well is located on your property (making you in charge!) with all expenses shared equally between you and two neighbors. The well even has its own electric meter!
Worried about parking and traffic? Ha! No worries there either! There are three parking spaces in front of the home and only five homes on the privately maintained road.
Location
State TN
County Sevier
Area 0.75
Zoning Residential
Direction From County Road 454 , turn east on to Grassy Branch Rd. After a sharp ''S'' curve, you'll come to an intersection. Follow the sign for Hawks View Trail, despite GPS telling you to follow a gravel driveway. It's paved for a quarter mile transitioning to gravel. Home is on the right. Welcome Home!
Interior
Interior Features Primary Downstairs, Balcony, Eat-in Kitchen, Kitchen Island, Kitchen/Dining Combo, Open Floorplan, Pantry, Solid Surface Counters, Whirlpool
Heating Baseboard, Central
Cooling Central Air
Flooring Hardwood, Tile
Fireplaces Type Gas Log, Living Room
Equipment Satellite Dish
Fireplace Yes
Window Features Double Pane Windows,Insulated Windows,Skylight(s)
Appliance Built-In Electric Oven, Dishwasher, Dryer, Microwave, Refrigerator, Washer
Heat Source Baseboard, Central
Laundry Electric Dryer Hookup, Washer Hookup
Exterior
Exterior Feature Balcony, Other
Garage Deeded, Gravel
View Mountain(s)
Roof Type Metal
Topography Part Wooded, Sloped
Porch Deck, Front Porch, Rear Porch
Parking Type Deeded, Gravel
Building
Entry Level One
Foundation Block, Pillar/Post/Pier
Sewer Septic Tank
Water Shared Well
Architectural Style Ranch
Structure Type HardiPlank Type
New Construction No
Schools
Elementary Schools Out Of Area
Middle Schools Out Of Area
High Schools Out Of Area
Others
Senior Community No
Tax ID 108 176.03
Acceptable Financing Cash, Conventional, THDA, USDA Loan, VA Loan
Listing Terms Cash, Conventional, THDA, USDA Loan, VA Loan
Read Less Info
Want to know what your home might be worth? Contact us for a FREE valuation!

Our team is ready to help you sell your home for the highest possible price ASAP
Bought with Non Member • Non Member







