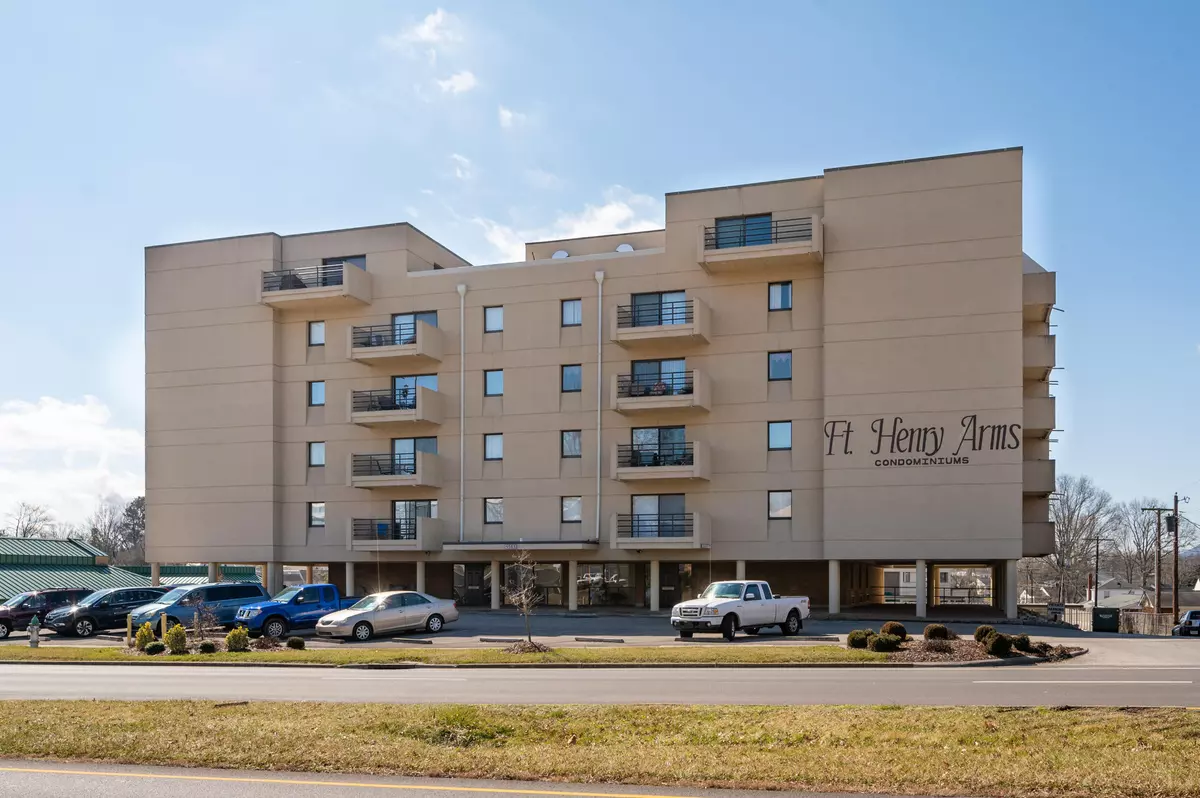$128,000
$128,500
0.4%For more information regarding the value of a property, please contact us for a free consultation.
2 Beds
2 Baths
1,187 SqFt
SOLD DATE : 04/13/2021
Key Details
Sold Price $128,000
Property Type Condo
Sub Type Condominium
Listing Status Sold
Purchase Type For Sale
Square Footage 1,187 sqft
Price per Sqft $107
Subdivision Not In Subdivision
MLS Listing ID 9918707
Sold Date 04/13/21
Bedrooms 2
Full Baths 2
HOA Fees $229
Total Fin. Sqft 1187
Originating Board Tennessee/Virginia Regional MLS
Year Built 1982
Property Description
Welcome to convenient, beautiful, one level living in the heart of Kingsport. This spacious 2 bedroom, 2 bath condo has secure entrances, elevator access, and unobstructed city views from the large windows and covered balcony. The extra wide hallways and doors ensure easy mobility within and the high ceilings give an open feeling to the home. Tile floors, newer kitchen cabinets and tile backsplash, nice carpet, ample storage, and a young heat pump add to the wonderful features. The primary bedroom features a walk-in closet, a fully tiled shower, and plenty of room for a king sized bed. As a resident, enjoy a covered, designated parking space, a secure 10x10 storage unit on the basement level, an exercise room, a common gathering area/kitchenette, a covered breezeway, social events and 2 guest rooms available for rent. The HOA fee includes water, cable, and internet, as well as covers the upkeep of all common areas and exterior maintenance. If you've been looking for easy 1 story living, this is perfect for you!
Buyer(s)/Buyer's agent to verify all information.
Location
State TN
County Sullivan
Community Not In Subdivision
Zoning Residential
Direction From Downtown Kingsport, take Center Street to Fort Henry Drive. Condominium building will be on the right, across the street from the Civic Auditorium and Dobyns-Bennett High School.
Rooms
Basement See Remarks
Interior
Interior Features Balcony, Elevator, Laminate Counters, Walk-In Closet(s), See Remarks
Heating Heat Pump
Cooling Heat Pump
Flooring Carpet, Ceramic Tile, Parquet
Window Features Double Pane Windows,Window Treatment-Some
Appliance Dishwasher, Electric Range, Refrigerator
Heat Source Heat Pump
Laundry Electric Dryer Hookup, Washer Hookup
Exterior
Exterior Feature Balcony
Garage Carport
Carport Spaces 1
Utilities Available Cable Connected
Roof Type Metal
Topography Level
Porch Balcony, Breezeway
Parking Type Carport
Building
Entry Level One
Foundation Slab
Sewer Public Sewer
Water Public
Structure Type Stucco
New Construction No
Schools
Elementary Schools Lincoln
Middle Schools Sevier
High Schools Dobyns Bennett
Others
Senior Community No
Tax ID 061c C 007.00
Acceptable Financing Cash, Conventional
Listing Terms Cash, Conventional
Read Less Info
Want to know what your home might be worth? Contact us for a FREE valuation!

Our team is ready to help you sell your home for the highest possible price ASAP
Bought with JENN IRESON • KW Johnson City







