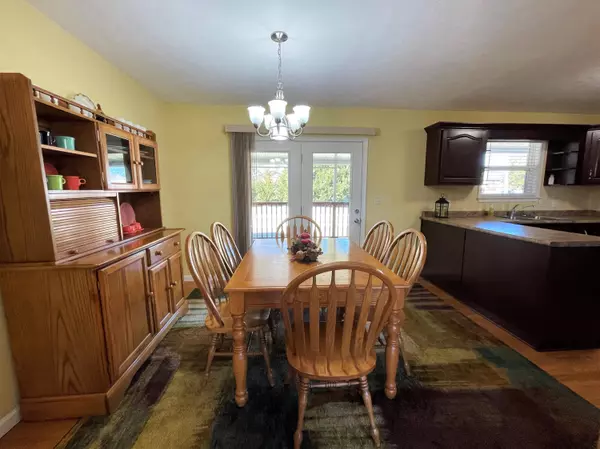$219,000
$229,900
4.7%For more information regarding the value of a property, please contact us for a free consultation.
3 Beds
2 Baths
1,308 SqFt
SOLD DATE : 03/31/2021
Key Details
Sold Price $219,000
Property Type Single Family Home
Sub Type Single Family Residence
Listing Status Sold
Purchase Type For Sale
Square Footage 1,308 sqft
Price per Sqft $167
MLS Listing ID 9918787
Sold Date 03/31/21
Style Ranch
Bedrooms 3
Full Baths 2
Total Fin. Sqft 1308
Originating Board Tennessee/Virginia Regional MLS
Year Built 2009
Lot Size 0.460 Acres
Acres 0.46
Lot Dimensions 130 x 150
Property Description
3/2, 1308 sq ft with 2 car garage Brick Rancher, This home is MOVE-IN ready. On a corner lot. In an established neighborhood of well taken care of homes. One level living, handicap accessible (has 36-inch interior doors), Hardwood flooring in the Kitchen, dining and living rooms. Carpeting in the hallway and 3 bedrooms. Ceramic tile in the 2 full bathrooms. Kitchen comes equipped with, smooth top range, refrigerator and dishwasher. Beautiful cabinets with a cherry wood look. Windows are double pane vinyl tilt & all have blinds. Off the dining area is double doors with vertical blinds that take you out to the covered deck in the backyard. The backyard is level and has Leyland Cypress trees for extra privacy. The yard also has a storage shed. The crawlspace has concrete walkways and is one of the cleanest crawlspaces I have seen. Heat pump was replaced in 2016. Home has all the city amenities, public water, public sewer, has FiberNet for high-speed internet and natural Gas is available. Location is key, Mins away to Walter State College, The Mall, All major shopping, medical facilities, Cherokee Lake, Golf Course and so much more.
Location
State TN
County Hamblen
Area 0.46
Zoning yes
Direction I-81 and take Exit 8. Merge onto Tn-32N for 5.1mi, make a left onto Alex Hall Lane, then right onto Joe Hall Rd, Right onto Gaston St, Turn Right onto Hugh Dr. Home is on the left.
Rooms
Other Rooms Shed(s)
Basement Crawl Space, Unfinished
Interior
Interior Features Kitchen/Dining Combo, Laminate Counters
Heating Heat Pump
Cooling Heat Pump
Flooring Carpet, Ceramic Tile, Hardwood
Window Features Double Pane Windows,Window Treatment-Some
Appliance Dishwasher, Electric Range, Refrigerator
Heat Source Heat Pump
Laundry Electric Dryer Hookup, Washer Hookup
Exterior
Garage Attached, Garage Door Opener
Garage Spaces 22.0
Utilities Available Cable Available
Roof Type Asphalt
Topography Level
Porch Covered, Deck, Porch
Parking Type Attached, Garage Door Opener
Total Parking Spaces 22
Building
Entry Level One
Foundation Concrete Perimeter
Sewer Public Sewer
Water Public
Architectural Style Ranch
Structure Type Brick
New Construction No
Schools
Elementary Schools Hillcrest
Middle Schools Meadowview
High Schools Morristown East
Others
Senior Community No
Tax ID 034j M 012.00
Acceptable Financing Cash, Conventional, FHA
Listing Terms Cash, Conventional, FHA
Read Less Info
Want to know what your home might be worth? Contact us for a FREE valuation!

Our team is ready to help you sell your home for the highest possible price ASAP
Bought with Donna FABRIKANT • Country Living Realty







