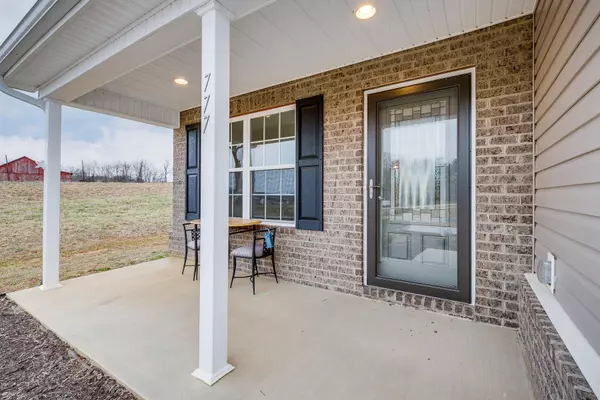$306,000
$302,500
1.2%For more information regarding the value of a property, please contact us for a free consultation.
3 Beds
3 Baths
2,163 SqFt
SOLD DATE : 04/12/2021
Key Details
Sold Price $306,000
Property Type Single Family Home
Sub Type Single Family Residence
Listing Status Sold
Purchase Type For Sale
Square Footage 2,163 sqft
Price per Sqft $141
Subdivision Ashley Meadows
MLS Listing ID 9918881
Sold Date 04/12/21
Style Traditional
Bedrooms 3
Full Baths 2
Half Baths 1
Total Fin. Sqft 2163
Originating Board Tennessee/Virginia Regional MLS
Year Built 2018
Lot Dimensions 117 x 179 Irr
Property Description
''Andover'' design. This 3BR/2.5BA home offers 2163 finished sq. ft.! The main level features large living area, and cozy den. State of the art kitchen opens to dining area and offers ample cabinet and counter space, whirlpool stainless appliances, center island, and large pantry. Luxurious master suite showcases double vanity sinks, soaker tub, separate shower, and huge walk-in closet. 2nd and 3rd bedrooms have generously sized rooms and closets. The second level's 16X16 family/rec room will be the perfect place to store your children's toys or accommodate family gatherings. The laundry room is also conveniently located on the 2nd level. Enjoy your quiet country neighborhood while sitting on your covered front porch or enjoy outdoor entertaining on your back patio! ! Great long drive which is great for games. No commission paid on buyers closing and prepaid cost.
Location
State TN
County Washington
Community Ashley Meadows
Zoning RS
Direction Boones Creek Rd towards Jonesborough. Turn right onto 11E. Right onto Ben Gamble Rd. Right onto West College St. Immediate left onto Anderson Rd. Left on Ashley Meadows. Home is on the Left. See sign
Interior
Interior Features Kitchen Island, Laminate Counters, Pantry
Heating Heat Pump
Cooling Heat Pump
Flooring Carpet, Tile, Vinyl
Fireplace No
Window Features Double Pane Windows
Appliance Dishwasher, Disposal, Double Oven, Microwave, Refrigerator
Heat Source Heat Pump
Laundry Electric Dryer Hookup, Washer Hookup
Exterior
Garage Concrete
Garage Spaces 2.0
Utilities Available Cable Available
Roof Type Asphalt
Topography Level, Sloped
Porch Covered, Front Porch, Rear Patio
Parking Type Concrete
Total Parking Spaces 2
Building
Entry Level Two
Foundation Slab
Sewer Public Sewer
Water Public
Architectural Style Traditional
Structure Type Brick,Vinyl Siding
New Construction No
Schools
Elementary Schools Jonesborough
Middle Schools Jonesborough
High Schools David Crockett
Others
Senior Community No
Tax ID 051m F 037.00
Acceptable Financing Cash, Conventional, FHA, VA Loan
Listing Terms Cash, Conventional, FHA, VA Loan
Read Less Info
Want to know what your home might be worth? Contact us for a FREE valuation!

Our team is ready to help you sell your home for the highest possible price ASAP
Bought with CHRISTY ROWE • Century 21 Legacy Col Hgts







