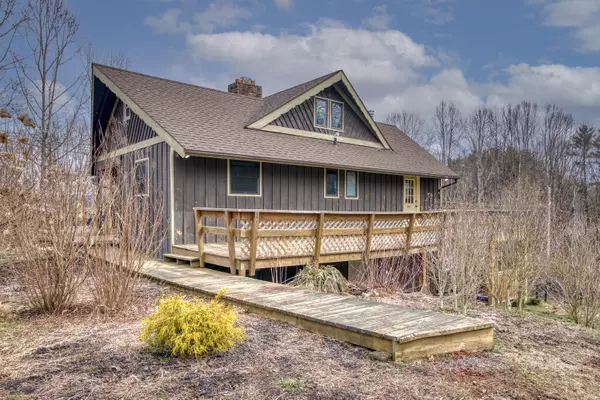$230,000
$225,000
2.2%For more information regarding the value of a property, please contact us for a free consultation.
4 Beds
2 Baths
2,293 SqFt
SOLD DATE : 03/12/2021
Key Details
Sold Price $230,000
Property Type Single Family Home
Sub Type Single Family Residence
Listing Status Sold
Purchase Type For Sale
Square Footage 2,293 sqft
Price per Sqft $100
Subdivision Not In Subdivision
MLS Listing ID 9919012
Sold Date 03/12/21
Style Chalet
Bedrooms 4
Full Baths 2
Total Fin. Sqft 2293
Originating Board Tennessee/Virginia Regional MLS
Year Built 1976
Lot Size 6.370 Acres
Acres 6.37
Lot Dimensions 6.37 acres
Property Description
Fall in love with a beautiful mountain chalet! Foyer features a spiral staircase connecting main to upper and lower levels. Large, light-filled living room on main boasts vaulted tongue and groove ceilings and lovely floor-to-ceiling stone fireplace. Spacious main bath generously detailed. Granite countertops/newer stainless steel appliances in updated kitchen. Large family room/bedroom/bathroom on lower level can be Master Suite, complete with full en suite and large walk-in closet and built in safe. Lower level laundry and garage. Bedroom on upper level can be library or additional living space. Relax with sights and sounds of nature from a sunny, wrap-around deck overlooking 6.37 acres. Wade a free-flowing creek and wander trails to see songbirds, deer, and other wildlife. Apple, pear, pawpaw, other fruit trees recently planted. Electricity in workshop with 2 covered stalls. There's also a 24x24 carport. Commercial grade, chain-link fence newly installed. Boone and Bristol nearby. Located on ''The Snake,'' a scenic route popular with motorcycle enthusiasts, and close to Cherokee and Jefferson Nation Forests, two National Wilderness Areas, the Appalachian Trail, and Watauga and South Holston Lakes, this property is well situated for outdoor recreation and would make a wonderful home or weekend retreat.
Location
State TN
County Johnson
Community Not In Subdivision
Area 6.37
Zoning Residential
Direction From I-81N, take exit 29, and turn right onto Route 91 toward Damascus, Laurel Bloomery, and Mountain City. Follow Route 91 for about 25 miles. Turn right at the intersection of Route 91 and US-421 N/TN-34. Travel 3.69 miles. House is on left. Sign at roped driveway entrance.
Rooms
Other Rooms Outbuilding, Shed(s)
Basement Block, Concrete, Exterior Entry, Partial Cool, Partial Heat, Partially Finished, Plumbed, Walk-Out Access, Workshop
Interior
Interior Features Primary Downstairs, Entrance Foyer, Laminate Counters, Open Floorplan, Soaking Tub
Heating Electric, Heat Pump, Wood, Electric
Cooling Ceiling Fan(s), Heat Pump
Flooring Carpet, Ceramic Tile, Hardwood
Fireplaces Number 1
Fireplaces Type Great Room, Stone, See Remarks
Fireplace Yes
Window Features Double Pane Windows,Insulated Windows
Appliance Dishwasher, Dryer, Electric Range, Microwave, Refrigerator, Washer
Heat Source Electric, Heat Pump, Wood
Laundry Electric Dryer Hookup, Washer Hookup
Exterior
Exterior Feature See Remarks
Garage RV Access/Parking, Carport, Detached, Gravel, See Remarks
Garage Spaces 1.0
Carport Spaces 2
Amenities Available Landscaping
View Mountain(s), Creek/Stream
Roof Type Shingle
Topography Mountainous, Part Wooded, Rolling Slope
Porch Deck, Wrap Around, See Remarks
Parking Type RV Access/Parking, Carport, Detached, Gravel, See Remarks
Total Parking Spaces 1
Building
Entry Level One and One Half
Foundation Block
Sewer Septic Tank
Water Public
Architectural Style Chalet
Structure Type Wood Siding
New Construction No
Schools
Elementary Schools Mountain City
Middle Schools Johnson Co
High Schools Johnson Co
Others
Senior Community No
Tax ID 039 008.00
Acceptable Financing 2nd Mortgage, Assumable, Cash, Conventional, FHA, FMHA, THDA, USDA Loan, VA Loan
Listing Terms 2nd Mortgage, Assumable, Cash, Conventional, FHA, FMHA, THDA, USDA Loan, VA Loan
Read Less Info
Want to know what your home might be worth? Contact us for a FREE valuation!

Our team is ready to help you sell your home for the highest possible price ASAP
Bought with TIMOTHY CARVER • Park Hill Realty Group, LLC







