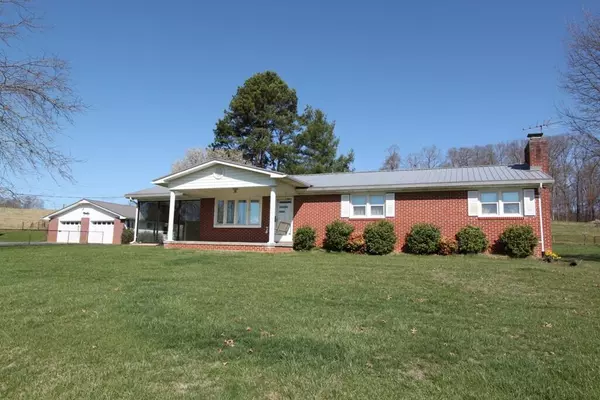$265,000
$289,000
8.3%For more information regarding the value of a property, please contact us for a free consultation.
3 Beds
2 Baths
1,989 SqFt
SOLD DATE : 05/21/2021
Key Details
Sold Price $265,000
Property Type Single Family Home
Sub Type Single Family Residence
Listing Status Sold
Purchase Type For Sale
Square Footage 1,989 sqft
Price per Sqft $133
Subdivision Not In Subdivision
MLS Listing ID 9919984
Sold Date 05/21/21
Style Ranch
Bedrooms 3
Full Baths 2
Total Fin. Sqft 1989
Originating Board Tennessee/Virginia Regional MLS
Year Built 1955
Lot Size 1.050 Acres
Acres 1.05
Lot Dimensions 1.05 +/- acre
Property Description
This picturesque country brick home is situated on an oversized fenced lot accented by fruit trees, a garden spot, and a long fenced driveway. This ranch style 3 bedroom, 2 full bath house offers a large open living room and dining area which instantly welcomes you into this home. The unique retro kitchen is equipped with period countertops and cabinets. The main level boasts an inviting glass sunroom addition that serves to expand the living and family gathering space. Gorgeous narrow plank hardwood flooring can be found throughout the main level which also offers a bath featuring retro style fixtures and vinyl flooring. The lower level is partially finished with a large den, family room, and a fireplace. Designed with entertaining in mind, this level also offers a full kitchen and a full bath with a walk in shower. The large laundry area is spacious enough to include a potential sewing and craft space. Rounding out the lower level is a large storage area. The detached oversize two car garage has automatic door openers, a workbench, and a handy sink for washing up after those maintenance chores. This property includes a nice 20 x24 barn with double doors for your convenience in parking lawn equipment, antique cars, or sporting equipment. The location is great and is only minutes from shopping and recreation. Come make this beautiful place your Country Home! Internet unknown. The 1.05 acres being sold represents a portion of the Tax Map.
Location
State TN
County Washington
Community Not In Subdivision
Area 1.05
Zoning A1
Direction I-81 South, Exit 50, Jonesborough/ Fall Branch, take a left at the bottom of ramp onto Rt. 93 South. Go approx. 2 miles, turn left on Townsend Rd. The property is located on the left, see sign.
Rooms
Other Rooms Barn(s)
Basement Block, Partial Heat
Interior
Interior Features Laminate Counters, Security System
Heating Heat Pump
Cooling Ceiling Fan(s), Heat Pump
Flooring Hardwood, Tile, Vinyl
Fireplaces Number 1
Fireplaces Type Basement, Den
Fireplace Yes
Appliance Electric Range
Heat Source Heat Pump
Laundry Electric Dryer Hookup, Washer Hookup
Exterior
Exterior Feature Garden
Garage Asphalt
Garage Spaces 2.0
Utilities Available Cable Connected
Amenities Available Landscaping
Roof Type Metal
Topography Cleared, Level
Porch Covered, Front Porch
Parking Type Asphalt
Total Parking Spaces 2
Building
Entry Level One
Foundation Block, Slab
Sewer Private Sewer
Water Public, Well
Architectural Style Ranch
Structure Type Brick,Plaster
New Construction No
Schools
Elementary Schools Fall Branch
Middle Schools Fall Branch
High Schools Daniel Boone
Others
Senior Community No
Tax ID 025-013.00
Acceptable Financing Cash, Conventional, FHA
Listing Terms Cash, Conventional, FHA
Read Less Info
Want to know what your home might be worth? Contact us for a FREE valuation!

Our team is ready to help you sell your home for the highest possible price ASAP
Bought with Kristian Hefner • Southern Dwellings







