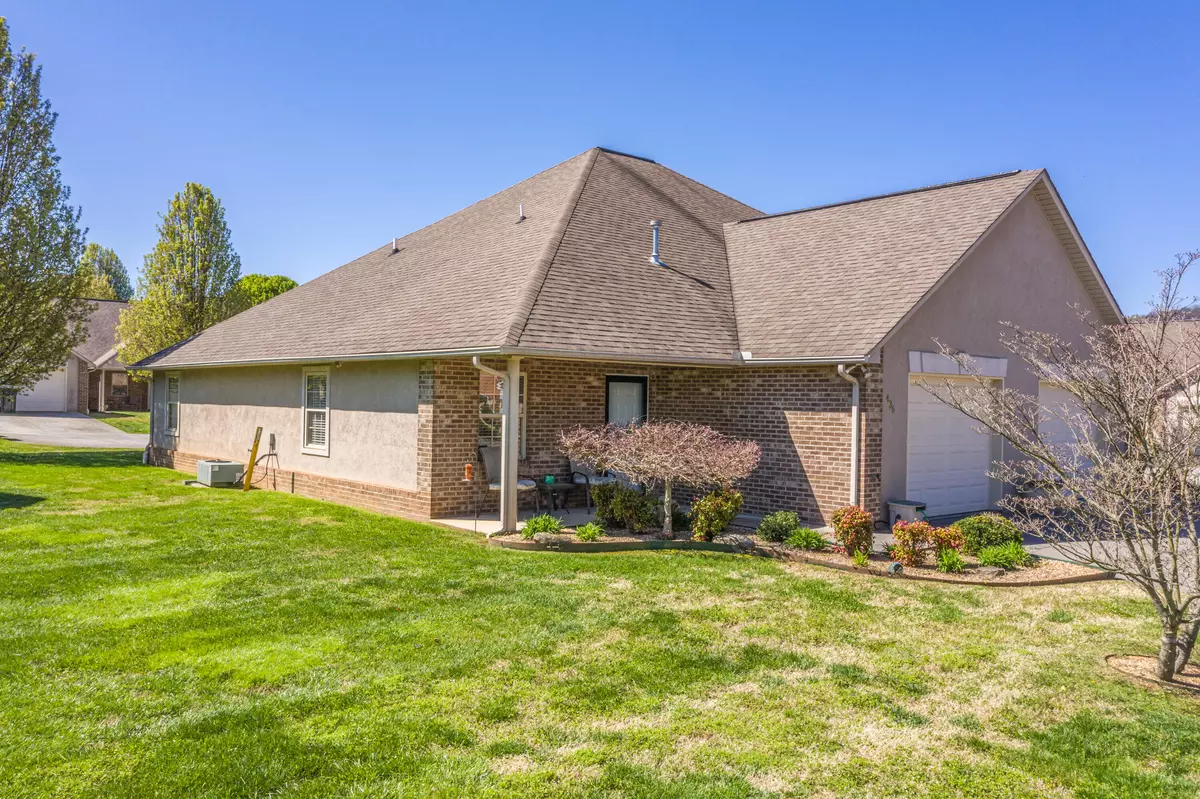$175,000
$175,000
For more information regarding the value of a property, please contact us for a free consultation.
2 Beds
4 Baths
1,185 SqFt
SOLD DATE : 05/20/2021
Key Details
Sold Price $175,000
Property Type Condo
Sub Type Condominium
Listing Status Sold
Purchase Type For Sale
Square Footage 1,185 sqft
Price per Sqft $147
MLS Listing ID 9920496
Sold Date 05/20/21
Style Townhouse
Bedrooms 2
Full Baths 2
Half Baths 2
HOA Fees $120
Total Fin. Sqft 1185
Originating Board Tennessee/Virginia Regional MLS
Year Built 2006
Lot Dimensions 96 x 140 IRR
Property Description
Are you looking to downsize? Or maybe you're trying to find your first home. This 1 level townhouse in Lochmere is just right for you! Open floor plan features spacious living room/dining room area with gas log fireplace. Ample kitchen with all appliances included. 2 bedrooms, each with an en suite bath and walk in closet. Front bedroom has an office space. Laundry closet and floored attic for additional storage. Enjoy all the amenities that Lochmere offers and don't worry about cutting the grass -- that's included in your HOA fees of $120/month. Call for your showing today!
Location
State TN
County Hamblen
Zoning Residential
Direction Cherokee Drive to Lochmere. From entrance stay straight on Lochmere Drive for 1/2 mile. Unit on right.
Rooms
Basement Crawl Space
Interior
Interior Features Entrance Foyer, Open Floorplan, Walk-In Closet(s), Wired for Data
Heating Central, Natural Gas
Cooling Central Air
Flooring Carpet, Hardwood, Tile
Fireplaces Number 1
Fireplaces Type Gas Log, Living Room
Fireplace Yes
Window Features Insulated Windows,Window Treatments
Appliance Dishwasher, Dryer, Electric Range, Microwave, Refrigerator, Washer
Heat Source Central, Natural Gas
Laundry Electric Dryer Hookup, Washer Hookup
Exterior
Garage Attached, Garage Door Opener
Garage Spaces 1.0
Pool Community
Utilities Available Cable Connected
Amenities Available Landscaping
Roof Type Shake
Topography Level
Porch Front Porch, Rear Patio
Parking Type Attached, Garage Door Opener
Total Parking Spaces 1
Building
Entry Level One
Foundation Slab
Sewer Public Sewer
Water Public
Architectural Style Townhouse
Structure Type Brick,Stucco
New Construction No
Schools
Elementary Schools Out Of Area
Middle Schools Lincoln Heights
High Schools Morristown West
Others
Senior Community No
Tax ID 024n A 047.00
Acceptable Financing Cash, Conventional, FHA, VA Loan
Listing Terms Cash, Conventional, FHA, VA Loan
Read Less Info
Want to know what your home might be worth? Contact us for a FREE valuation!

Our team is ready to help you sell your home for the highest possible price ASAP
Bought with Non Member • Non Member







