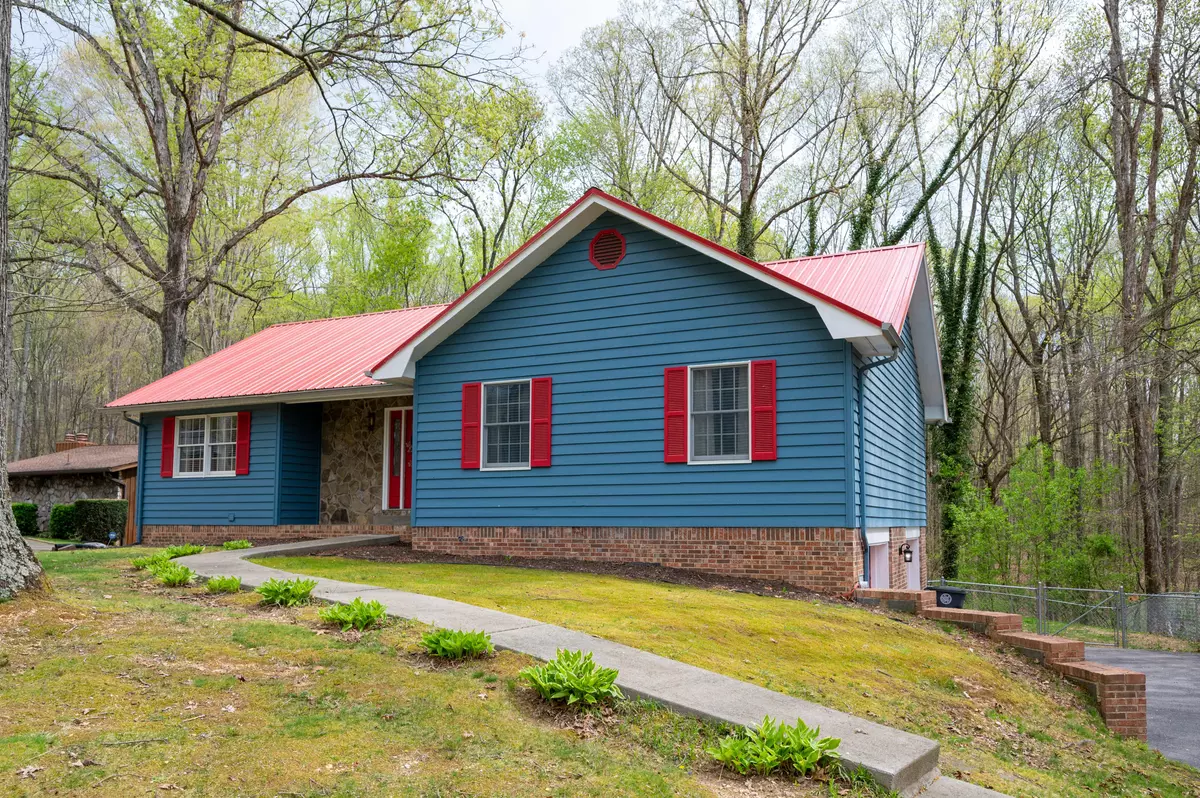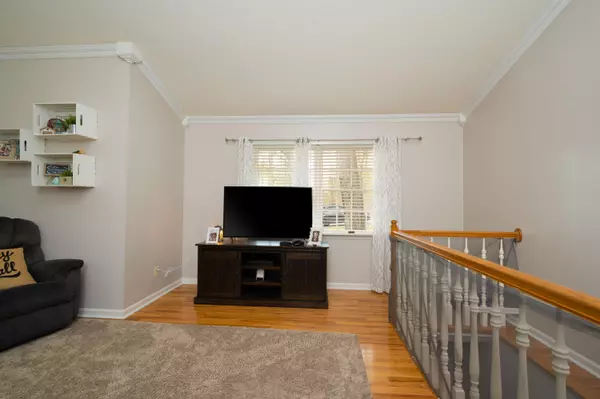$255,500
$245,000
4.3%For more information regarding the value of a property, please contact us for a free consultation.
3 Beds
3 Baths
2,252 SqFt
SOLD DATE : 06/01/2021
Key Details
Sold Price $255,500
Property Type Single Family Home
Sub Type Single Family Residence
Listing Status Sold
Purchase Type For Sale
Square Footage 2,252 sqft
Price per Sqft $113
Subdivision Tanglewood Forest
MLS Listing ID 9920816
Sold Date 06/01/21
Style Ranch
Bedrooms 3
Full Baths 3
Total Fin. Sqft 2252
Originating Board Tennessee/Virginia Regional MLS
Year Built 1988
Lot Size 1.000 Acres
Acres 1.0
Lot Dimensions 115X295 IRR
Property Description
***Seller is accepting offers until Wednesday, April 14th @ 7:30pm. Please allow a response time of April 15th @ 5:00pm.*** This beautiful home sits on a large and partially wooded lot in Tanglewood Forest. An instant charmer, you are welcomed into the foyer with custom stone tile flooring. The formal living area is accessed through french doors and offers vaulted ceilings. The spacious kitchen features ample cabinetry with the refrigerator, range, and dishwasher remaining. The open dining area features a gas fireplace, built-ins, and provides access to the covered back deck and fenced backyard. Down the hall, two spacious guest rooms and a full bathroom with a tub/shower combo, and washer/dryer connections. The large master bedroom, also on the main level, offers an en suite bathroom with a tub/shower combo. Downstairs, the massive den with durable flooring (great for kids and pets), a second gas fireplace, third full bathroom with shower, access to the back yard, and the two car garage! Additional features include hardwood and tile flooring throughout the home (no carpet), gas water heater, skylights in the kitchen and hall bathroom, and so much more. This property address is eligible for 100% USDA Financing. Schedule a private showing today! Buyer/Buyer's Agent to verify any and all information.
Location
State TN
County Hawkins
Community Tanglewood Forest
Area 1.0
Zoning RESIDENTIAL
Direction 11W towards Mount Carmel. Right @ Builder's First Source, Left on Main, Right on Dover. House will be on the right.
Rooms
Basement Exterior Entry, Full, Garage Door, Interior Entry, Partially Finished
Interior
Interior Features Entrance Foyer, Kitchen/Dining Combo, Pantry
Heating Fireplace(s), Heat Pump, Natural Gas
Cooling Heat Pump
Flooring Ceramic Tile, Hardwood, Laminate
Fireplaces Number 2
Fireplaces Type Den, Gas Log, Kitchen
Fireplace Yes
Window Features Double Pane Windows,Skylight(s)
Appliance Dishwasher, Electric Range, Refrigerator
Heat Source Fireplace(s), Heat Pump, Natural Gas
Laundry Electric Dryer Hookup, Washer Hookup
Exterior
Exterior Feature See Remarks
Garage Asphalt, Attached, Garage Door Opener
Garage Spaces 2.0
Community Features Sidewalks
View Mountain(s)
Roof Type Metal
Topography Level, Part Wooded, Rolling Slope
Porch Back, Covered, Deck
Parking Type Asphalt, Attached, Garage Door Opener
Total Parking Spaces 2
Building
Entry Level One
Sewer Public Sewer
Water Public
Architectural Style Ranch
Structure Type Brick,Wood Siding
New Construction No
Schools
Elementary Schools Mt Carmel
Middle Schools Church Hill
High Schools Volunteer
Others
Senior Community No
Tax ID 021m A 013.00 000
Acceptable Financing Cash, Conventional, FHA, USDA Loan, VA Loan
Listing Terms Cash, Conventional, FHA, USDA Loan, VA Loan
Read Less Info
Want to know what your home might be worth? Contact us for a FREE valuation!

Our team is ready to help you sell your home for the highest possible price ASAP
Bought with CHRISTY ROWE • Century 21 Legacy Col Hgts







