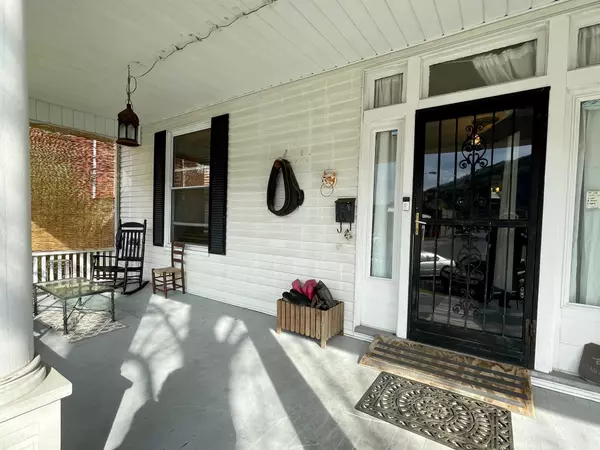$185,000
$189,900
2.6%For more information regarding the value of a property, please contact us for a free consultation.
5 Beds
4 Baths
3,303 SqFt
SOLD DATE : 03/11/2022
Key Details
Sold Price $185,000
Property Type Single Family Home
Sub Type Single Family Residence
Listing Status Sold
Purchase Type For Sale
Square Footage 3,303 sqft
Price per Sqft $56
Subdivision Not In Subdivision
MLS Listing ID 9921025
Sold Date 03/11/22
Bedrooms 5
Full Baths 3
Half Baths 1
Total Fin. Sqft 3303
Originating Board Tennessee/Virginia Regional MLS
Year Built 1903
Lot Size 0.300 Acres
Acres 0.3
Lot Dimensions 3 lots
Property Description
Prequalification letter or proof of funds required before showings are scheduled.
Historic Small Town Charm with sweet tea porch with Mountain Views. Walk to restaurants, shoppes, Greenbelt, and the June Tolliver house/Trail of the Lonesome Pine. Zoned residential and commercial. Great for family, Air-BNB or small business prospect!
Beautiful turn of century woodwork inside with loads of charm and space. Updated rooms and plumbing. Large fenced backyard. Make your appointment for a private showing today! Buyers and buyers agents to verify all information contained in this listing. Subject to Errors and Omissions.
Location
State VA
County Wise
Community Not In Subdivision
Area 0.3
Zoning res/com
Direction GPS Friendly. From US23 take exit 1 towards Big Stone Gap travel on Gilley avenue for approximately 1 mile, turn right onto East 5th street at light number 3 turn left at light 4 onto Clinton avenue home on left sign in yard
Rooms
Other Rooms Outbuilding
Basement Exterior Entry, Interior Entry
Interior
Interior Features Primary Downstairs, Built-in Features, Entrance Foyer, Soaking Tub, Other, See Remarks
Heating Central, Heat Pump
Cooling Central Air, Heat Pump
Flooring Hardwood, Laminate
Window Features Double Pane Windows,Insulated Windows,Single Pane Windows,Storm Window(s)
Appliance Dishwasher, Dryer, Electric Range, Refrigerator, Washer
Heat Source Central, Heat Pump
Laundry Electric Dryer Hookup, Washer Hookup
Exterior
Garage Deeded
Garage Spaces 1.0
Community Features Sidewalks
Utilities Available Cable Connected
Amenities Available Landscaping
View Mountain(s)
Roof Type Composition
Topography Level
Porch Covered, Front Porch
Parking Type Deeded
Total Parking Spaces 1
Building
Entry Level Two
Sewer Public Sewer
Water Public
Structure Type Aluminum Siding,Other,Plaster
New Construction No
Schools
Elementary Schools Union
Middle Schools Union
High Schools Union
Others
Senior Community No
Tax ID 000618
Acceptable Financing Cash, Conventional
Listing Terms Cash, Conventional
Read Less Info
Want to know what your home might be worth? Contact us for a FREE valuation!

Our team is ready to help you sell your home for the highest possible price ASAP
Bought with Brad Winebarger • Century 21 Bennett & Edwards







