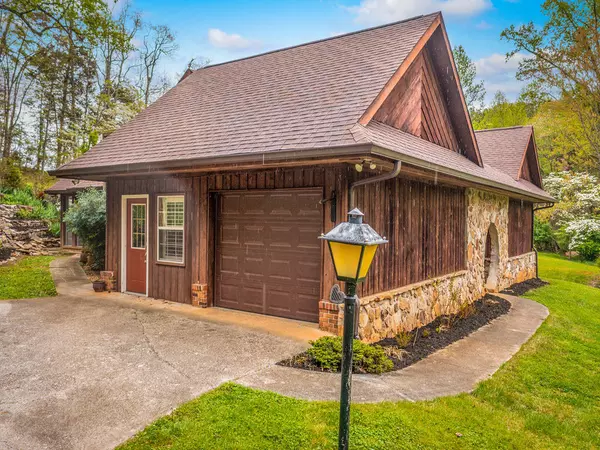$315,000
$325,000
3.1%For more information regarding the value of a property, please contact us for a free consultation.
4 Beds
3 Baths
3,211 SqFt
SOLD DATE : 05/24/2021
Key Details
Sold Price $315,000
Property Type Single Family Home
Sub Type Single Family Residence
Listing Status Sold
Purchase Type For Sale
Square Footage 3,211 sqft
Price per Sqft $98
MLS Listing ID 9920937
Sold Date 05/24/21
Style Contemporary
Bedrooms 4
Full Baths 3
Total Fin. Sqft 3211
Originating Board Tennessee/Virginia Regional MLS
Year Built 1979
Lot Size 0.860 Acres
Acres 0.86
Lot Dimensions 101x311 IRR
Property Description
Captivating contemporary home with many unique design features, including the stone entryway. The main level, over 2200 sq ft of living space, is comprised of the formal dining room, open kitchen, great room with cathedral ceilings and wet bar, an office area or formal living room, the master suite, a 2nd bedroom and full bath, and an enclosed sunroom. 1 car garage and a huge laundry room are also on the main. Upstairs features 2 more bedrooms, a full bath, lots of storage space, and an open area that would make a great playroom. Plus there is a full unfinished basement with another garage. All this sitting on 0.86 acres in the heart of Morristown! This move-in ready home has been freshly painted, new carpet upstairs, and numerous light fixtures have been replaced. Call your agent today to schedule a private showing!
Location
State TN
County Hamblen
Area 0.86
Zoning Residential
Direction AJ Hwy to Walters Drive. Turn left on Whiteside. Make sharp left on Crockett Ridge Rd. Bear right onto Cordell Hull Dr. Follow to 967 on right.
Rooms
Basement Full, Garage Door, Unfinished
Interior
Heating Central, Natural Gas
Cooling Central Air
Flooring Carpet, Hardwood, Tile
Fireplaces Number 1
Fireplaces Type Gas Log, Living Room
Fireplace Yes
Window Features Insulated Windows
Appliance Built-In Electric Oven, Cooktop, Dishwasher, Dryer, Microwave, Refrigerator, Washer
Heat Source Central, Natural Gas
Laundry Electric Dryer Hookup, Washer Hookup
Exterior
Garage Attached, Concrete, Garage Door Opener
Garage Spaces 2.0
Utilities Available Cable Connected
View Mountain(s)
Roof Type Shingle
Topography Level, Rolling Slope
Porch Rear Patio
Parking Type Attached, Concrete, Garage Door Opener
Total Parking Spaces 2
Building
Entry Level One and One Half
Foundation Block
Sewer Public Sewer
Water Public
Architectural Style Contemporary
Structure Type Stone Veneer,Wood Siding
New Construction No
Schools
Elementary Schools Out Of Area
Middle Schools Lincoln Heights
High Schools Morristown West
Others
Senior Community No
Tax ID 033b B 028.00 000
Acceptable Financing Cash, Conventional, FHA, VA Loan
Listing Terms Cash, Conventional, FHA, VA Loan
Read Less Info
Want to know what your home might be worth? Contact us for a FREE valuation!

Our team is ready to help you sell your home for the highest possible price ASAP
Bought with Non Member • Non Member







