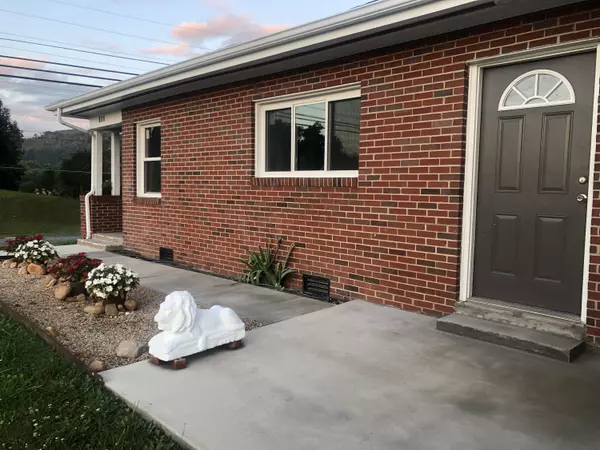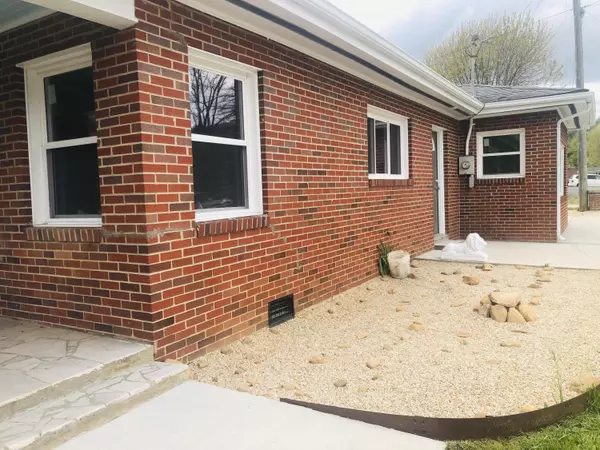$200,000
$199,999
For more information regarding the value of a property, please contact us for a free consultation.
4 Beds
2 Baths
1,160 SqFt
SOLD DATE : 08/18/2021
Key Details
Sold Price $200,000
Property Type Single Family Home
Sub Type Single Family Residence
Listing Status Sold
Purchase Type For Sale
Square Footage 1,160 sqft
Price per Sqft $172
Subdivision Valley View
MLS Listing ID 9921408
Sold Date 08/18/21
Style Ranch,Traditional
Bedrooms 4
Full Baths 2
Total Fin. Sqft 1160
Originating Board Tennessee/Virginia Regional MLS
Year Built 1949
Lot Size 9,583 Sqft
Acres 0.22
Lot Dimensions 100 x 95
Property Description
Welcome to this brick home that has been completely remodeled and is conveniently located on 19E with a short drive to Bristol, Roan Mountain, Erwin, North Carolina, and, of course, Elizabethton and Johnson City areas. You get mountain views, a large level backyard, and a one-car garage with extra parking for two more vehicles. Home has a clean, bright, neutral palette in a Joanna-Gaines- similar style (think shiplap and sliding barn doors)! From the front door you enter a large living room with lots of light and a fireplace. Travel to the right where there is a built-in corner bench with storage--just add a table to complete it as a breakfast nook. The kitchen is open with a large window over the sink, new stainless dishwasher and range, new white cabinets, granite countertops, and faucet with sprayer. There is also a built in pantry and LEDs throughout. Circle to the left where you decide how to use the room. It is square with another large window and closet, so it could be a fourth bedroom, office, sitting room, or dining room. Through that room you enter a spacious hallway for the second and third bedrooms and 2nd bathroom. All floors are currently high quality luxury vinyl tile but some floors have hardwood underneath. The floor plan is split bedroom style, allowing the family or roommates to have added privacy with the main bedroom being on the other side of the kitchen. There is a generously-sized entry/mudroom at the back entrance. Behind it is the master bedroom and bath. Both bathrooms have custom tile shower walls. The garage is finished with drywall and could easily be used as interior space if the owner prefers. There is a space in the backyard between sections of the house that is begging to become a patio or screened porch. This home is gorgeous and has even more potential for the future! Information is deemed reliable but should be checked by buyer or buyer's agent.
Location
State TN
County Carter
Community Valley View
Area 0.22
Zoning Residential
Direction From Food City in Elizabethton, turn right on 19E headed toward Hampton. Drive approximately 3 miles. Turn right on Earl McKinney. House is 1st on left.
Rooms
Primary Bedroom Level First
Interior
Interior Features Primary Downstairs, Eat-in Kitchen, Granite Counters, Kitchen/Dining Combo, Pantry, Remodeled
Heating Central, Heat Pump
Cooling Central Air, Heat Pump
Flooring Ceramic Tile, See Remarks
Fireplaces Number 1
Fireplaces Type Living Room
Fireplace Yes
Appliance Dishwasher, Electric Range
Heat Source Central, Heat Pump
Laundry Electric Dryer Hookup, Washer Hookup
Exterior
Garage Deeded, Concrete, Gravel
Garage Spaces 1.0
Community Features Sidewalks
View Mountain(s)
Roof Type Shingle
Topography Level, Sloped
Porch Covered, Front Porch
Parking Type Deeded, Concrete, Gravel
Total Parking Spaces 1
Building
Entry Level One
Sewer Septic Tank
Water Public
Architectural Style Ranch, Traditional
Structure Type Brick
New Construction No
Schools
Elementary Schools Valley Forge
Middle Schools Hampton
High Schools Hampton
Others
Senior Community No
Tax ID 050p C 001.00
Acceptable Financing Cash, Conventional
Listing Terms Cash, Conventional
Read Less Info
Want to know what your home might be worth? Contact us for a FREE valuation!

Our team is ready to help you sell your home for the highest possible price ASAP
Bought with Christy Gambrell • Hurd Realty, LLC







