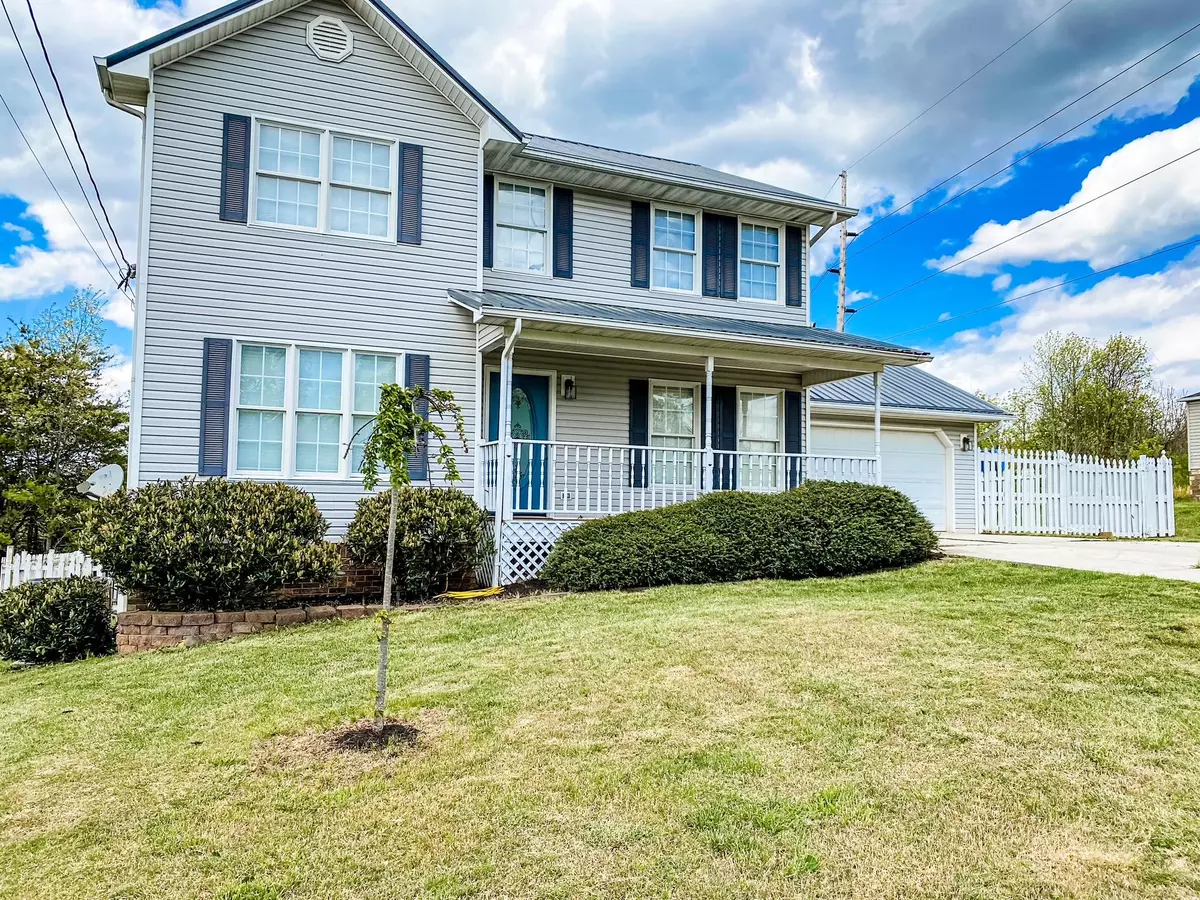$255,000
$247,000
3.2%For more information regarding the value of a property, please contact us for a free consultation.
3 Beds
3 Baths
2,582 SqFt
SOLD DATE : 06/14/2021
Key Details
Sold Price $255,000
Property Type Single Family Home
Sub Type Single Family Residence
Listing Status Sold
Purchase Type For Sale
Square Footage 2,582 sqft
Price per Sqft $98
Subdivision Netherland Heights
MLS Listing ID 9921365
Sold Date 06/14/21
Style Traditional
Bedrooms 3
Full Baths 2
Half Baths 1
Total Fin. Sqft 2582
Originating Board Tennessee/Virginia Regional MLS
Year Built 1997
Lot Size 8,276 Sqft
Acres 0.19
Lot Dimensions 78.46 X 105.36 IRR
Property Description
Move in ready 2 story traditional with a finished basement ready for a new owner! This home is located on a cul-de-sac with mountain views from back deck. As you walk into the front door you will appreciate the great layout of the main floor. Formal Living room which could be used as an office, dining room that is open to the kitchen, breakfast nook and a family room. All hardwoods on main. Upstairs you will find the large master, 2 additional bedrooms and full bath. The basement is ready for the new owners to create a space suitable for their needs! Fenced in backyard. Buyer/Buyers agent to verify all information. Current stove does not convey and will be replaced prior to closing.
Location
State TN
County Hawkins
Community Netherland Heights
Area 0.19
Zoning RS
Direction : From Kingsport take 11W toward Mt Carmel, Right on Lewis, Right on Reardon, Left on Faye, home on left at top of the hill. See sign
Rooms
Basement Finished, Walk-Out Access
Interior
Interior Features Entrance Foyer, Kitchen/Dining Combo, Open Floorplan, Pantry, Tile Counters, Walk-In Closet(s)
Heating Heat Pump
Cooling Heat Pump
Flooring Carpet, Concrete, Hardwood
Window Features Insulated Windows
Appliance Dishwasher, Microwave, Range
Heat Source Heat Pump
Laundry Electric Dryer Hookup, Washer Hookup
Exterior
Garage Garage Door Opener
Roof Type Shingle
Topography Level
Porch Back, Deck, Front Porch
Parking Type Garage Door Opener
Building
Entry Level Two
Sewer Public Sewer
Water Public
Architectural Style Traditional
Structure Type Vinyl Siding
New Construction No
Schools
Elementary Schools Washington
Middle Schools Sevier
High Schools Dobyns Bennett
Others
Senior Community No
Tax ID 022d B 015.00 000
Acceptable Financing Cash, Conventional, FHA, VA Loan
Listing Terms Cash, Conventional, FHA, VA Loan
Read Less Info
Want to know what your home might be worth? Contact us for a FREE valuation!

Our team is ready to help you sell your home for the highest possible price ASAP
Bought with TORI BAWAB • Bridge Pointe Real Estate Jonesborough







