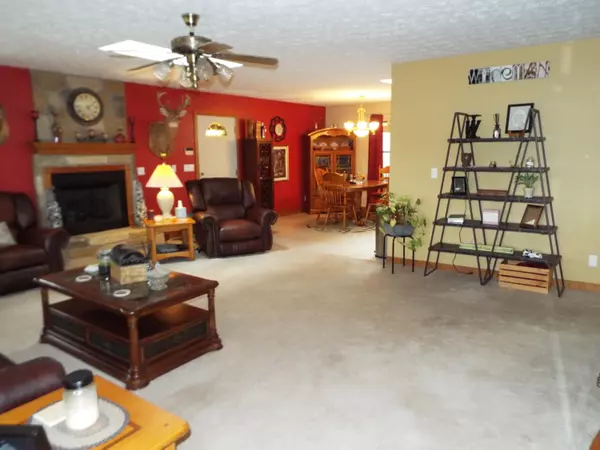$307,500
$299,900
2.5%For more information regarding the value of a property, please contact us for a free consultation.
2 Beds
2 Baths
1,792 SqFt
SOLD DATE : 07/07/2021
Key Details
Sold Price $307,500
Property Type Single Family Home
Sub Type Single Family Residence
Listing Status Sold
Purchase Type For Sale
Square Footage 1,792 sqft
Price per Sqft $171
MLS Listing ID 9921728
Sold Date 07/07/21
Style Ranch
Bedrooms 2
Full Baths 2
Total Fin. Sqft 1792
Originating Board Tennessee/Virginia Regional MLS
Year Built 1999
Lot Size 2.120 Acres
Acres 2.12
Lot Dimensions irr
Property Description
This 2 bedroom, 2 bath home also offers a bonus room that is currently being used as a 3rd bedroom. Conveniently located just off of Hwy 411, which is a direct link to downtown Dandridge, Douglas Lake, Sevierville and Newport. Just over 2 acres this one level home is nestled away with extraordinary views of the Smoky Mountains. Entering the home from the 2 car garage will take you directly to the dining room, kitchen and living room. Take a simple step out on the front porch to take in the those stunning mountains views. Back inside the large laundry room is just down the hallway with an exit door to the rear porch. Next the 2nd bedroom, full bath and bonus room (used as 3rd bedroom) are just off the hallway. The oversized master en-suite is at the end of the hall for extra privacy. This one of a kind home also comes with a full size fiberglass pool with decking and separate shed used currently to store lawn equipment/tools.
Location
State TN
County Jefferson
Area 2.12
Zoning Residential
Direction From Newport heading west on Broadway/Hwy 25/70 to 411. Turn left. Go approx. 5 miles to a left on McGaha Hollow Road. Go approx. .6 mile to a Proffitt Heights Circle to property.
Rooms
Other Rooms Shed(s), Storage
Interior
Interior Features Walk-In Closet(s)
Heating Central
Cooling Ceiling Fan(s), Central Air
Flooring Carpet, Vinyl
Fireplaces Number 1
Fireplaces Type Gas Log, Living Room
Fireplace Yes
Appliance Dishwasher, Dryer, Electric Range, Microwave, Refrigerator, Washer
Heat Source Central
Laundry Electric Dryer Hookup
Exterior
Exterior Feature See Remarks
Garage Attached, See Remarks
Garage Spaces 2.0
Pool Above Ground
View Mountain(s)
Roof Type Shingle
Topography Level, See Remarks
Porch Covered, Deck, Front Porch, Rear Porch, See Remarks
Parking Type Attached, See Remarks
Total Parking Spaces 2
Building
Water Well
Architectural Style Ranch
Structure Type Vinyl Siding,Other
New Construction No
Schools
Elementary Schools Out Of Area
Middle Schools Out Of Area
High Schools Out Of Area
Others
Senior Community No
Tax ID A 013.00 & 012.00
Acceptable Financing Cash, Conventional, FHA, VA Loan
Listing Terms Cash, Conventional, FHA, VA Loan
Read Less Info
Want to know what your home might be worth? Contact us for a FREE valuation!

Our team is ready to help you sell your home for the highest possible price ASAP
Bought with Non Member • Non Member







