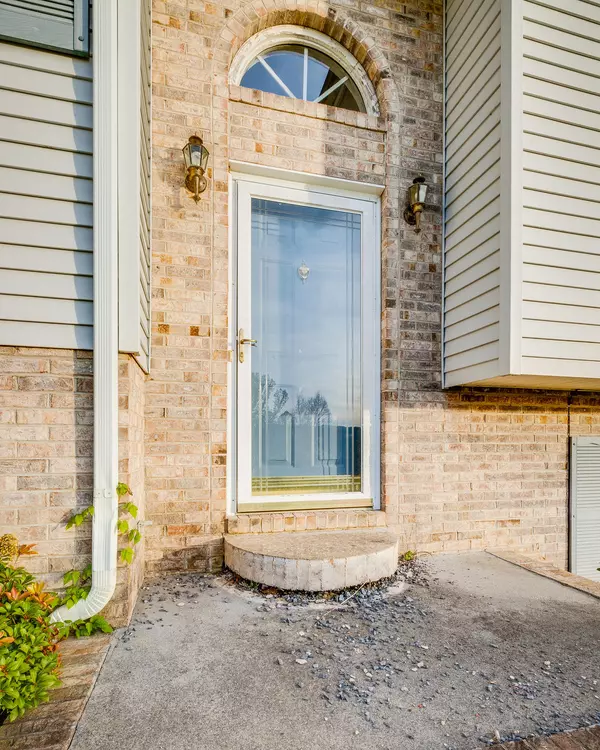$317,000
$349,000
9.2%For more information regarding the value of a property, please contact us for a free consultation.
3 Beds
3 Baths
2,400 SqFt
SOLD DATE : 09/10/2021
Key Details
Sold Price $317,000
Property Type Single Family Home
Sub Type Single Family Residence
Listing Status Sold
Purchase Type For Sale
Square Footage 2,400 sqft
Price per Sqft $132
Subdivision Not In Subdivision
MLS Listing ID 9921541
Sold Date 09/10/21
Style Split Foyer
Bedrooms 3
Full Baths 2
Half Baths 1
Total Fin. Sqft 2400
Originating Board Tennessee/Virginia Regional MLS
Year Built 1996
Lot Size 5.480 Acres
Acres 5.48
Lot Dimensions 535x417x208x224
Property Description
Large split-foyer on a 5.48 acre tract right outside the Kingsport City limits. This property offers panoramic views of the surrounding mountains and complete privacy! Leading to the home is a long concrete drive with plenty of parking and a large post steel open garage/carport. The home has a large kitchen dining comb with peninsula bar seating. The kitchen and dining both open to the living room with gorgeous views of the mountains. Three bedrooms complete the main level including the spacious primary suite, and additional full bath. The downstairs is completely finished and divided into two rooms. Utilize this space as a den and fourth bedroom, office space, or craft room. There is an additional half bath downstairs for your convenience. Outside you will find a covered back patio perfect for summer entertaining or enjoying the peace and quiet in the privacy of this property. The land has some fencing and has lots of room for your pets to roam. Schedule a showing to see if you could make this house HOME!
Location
State TN
County Sullivan
Community Not In Subdivision
Area 5.48
Zoning RS
Direction From Kingsport-Lynn Garden Dr to left on Highway 346 Carters Valley Road. Left onto Harrison Ave. Immediate right onto Mayfield Ave. Left onto Rector Drive. Right onto Sunnyview-travel to the end of the street. Home is at the corner of Rector Dr and Sunnyview.
Rooms
Other Rooms Outbuilding
Basement Block, Concrete, Finished
Interior
Interior Features Kitchen/Dining Combo, Laminate Counters
Heating Central, Electric, Electric
Cooling Central Air
Flooring Carpet, Tile
Window Features Insulated Windows
Appliance Dishwasher, Electric Range
Heat Source Central, Electric
Laundry Electric Dryer Hookup, Washer Hookup
Exterior
Garage RV Access/Parking, Carport, Concrete
Carport Spaces 4
View Mountain(s)
Roof Type Metal
Topography Pasture, Rolling Slope
Porch Covered, Rear Patio
Parking Type RV Access/Parking, Carport, Concrete
Building
Sewer Septic Tank
Water Public
Architectural Style Split Foyer
Structure Type Brick,Vinyl Siding
New Construction No
Schools
Elementary Schools Anderson
Middle Schools Sevier
High Schools Dobyns Bennett
Others
Senior Community No
Tax ID 012o A 012.00 000
Acceptable Financing Cash, Conventional, FHA, VA Loan
Listing Terms Cash, Conventional, FHA, VA Loan
Read Less Info
Want to know what your home might be worth? Contact us for a FREE valuation!

Our team is ready to help you sell your home for the highest possible price ASAP
Bought with MELISSA TAYLOR • LPT Realty - Griffin Home Group







