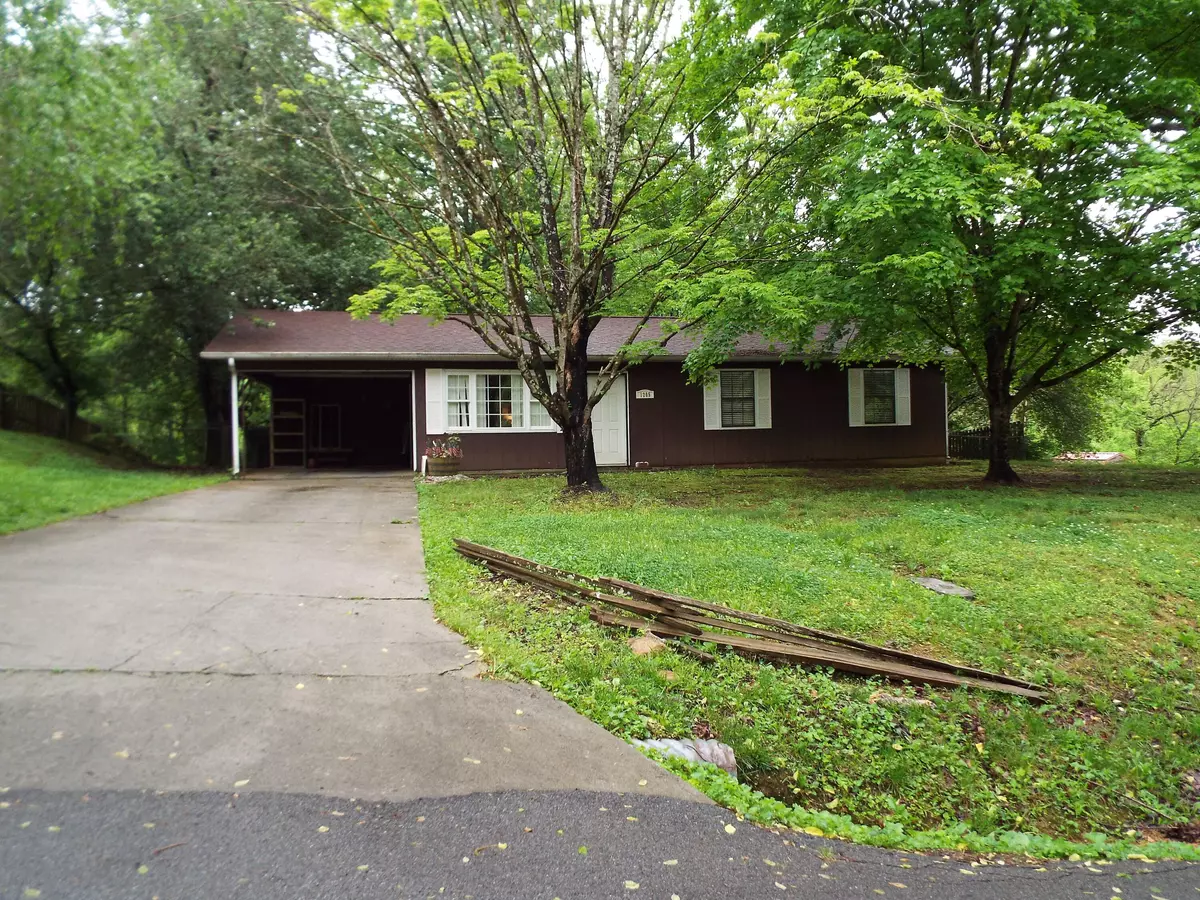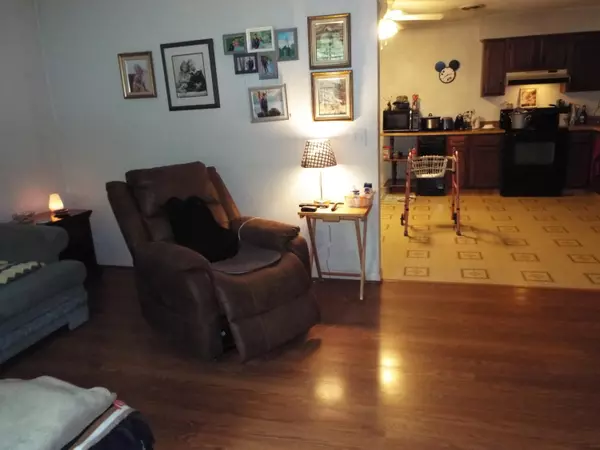$212,600
$199,900
6.4%For more information regarding the value of a property, please contact us for a free consultation.
3 Beds
2 Baths
1,092 SqFt
SOLD DATE : 07/28/2021
Key Details
Sold Price $212,600
Property Type Single Family Home
Sub Type Single Family Residence
Listing Status Sold
Purchase Type For Sale
Square Footage 1,092 sqft
Price per Sqft $194
MLS Listing ID 9922750
Sold Date 07/28/21
Style Ranch
Bedrooms 3
Full Baths 1
Half Baths 1
Total Fin. Sqft 1092
Originating Board Tennessee/Virginia Regional MLS
Year Built 1980
Lot Size 0.370 Acres
Acres 0.37
Lot Dimensions 110x148x110x136
Property Description
Location! Location! Location! This 3 bedroom, 1.5 bath home is only a short drive to downtown Sevierville and Pigeon Forge. Entering the home from the covered carport takes you directly into the dining/kitchen area and the adjoining oversized laundry room and then on to the living room. The first and second bedroom are down the hallway to right with the full bath on the left. The master bedroom is at the end of the hallway for plenty of peace and quiet. The private 1/2 bath is just inside of the master. Stepping out to the fenced in backyard are beautiful mature trees and a shed for extra storage. New roof in 2019!
Location
State TN
County Sevier
Area 0.37
Zoning R1
Direction Turn at light number 13.7 (Cate Road) in Sevierville. Go .6 mi to a right on Smithwood Road. Go .5 to a left on Kingfisher. Go .2 mi to a left on Tramel to the property.
Rooms
Other Rooms Shed(s), Storage
Interior
Interior Features Kitchen/Dining Combo
Heating Electric, Electric
Cooling Central Air
Flooring Carpet, Laminate
Appliance Dishwasher, Dryer, Electric Range, Washer
Heat Source Electric
Laundry Electric Dryer Hookup, Washer Hookup
Exterior
Garage Carport
Carport Spaces 1
Roof Type Shingle
Topography Level
Porch Rear Patio
Parking Type Carport
Building
Entry Level One
Sewer Septic Tank
Water Public
Architectural Style Ranch
Structure Type Frame
New Construction No
Schools
Elementary Schools Out Of Area
Middle Schools Out Of Area
High Schools Out Of Area
Others
Senior Community No
Tax ID 061i B 017.00 000
Acceptable Financing Cash, Conventional
Listing Terms Cash, Conventional
Read Less Info
Want to know what your home might be worth? Contact us for a FREE valuation!

Our team is ready to help you sell your home for the highest possible price ASAP
Bought with Non Member • Non Member







