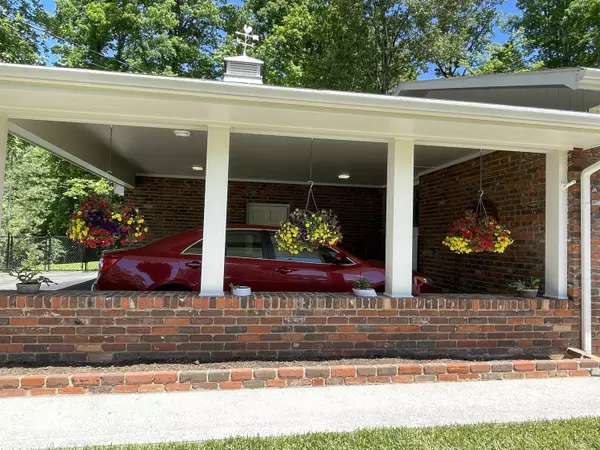$269,000
$299,900
10.3%For more information regarding the value of a property, please contact us for a free consultation.
3 Beds
2 Baths
2,193 SqFt
SOLD DATE : 06/18/2021
Key Details
Sold Price $269,000
Property Type Single Family Home
Sub Type Single Family Residence
Listing Status Sold
Purchase Type For Sale
Square Footage 2,193 sqft
Price per Sqft $122
MLS Listing ID 9922458
Sold Date 06/18/21
Style Ranch
Bedrooms 3
Full Baths 2
Total Fin. Sqft 2193
Originating Board Tennessee/Virginia Regional MLS
Year Built 1964
Lot Size 0.410 Acres
Acres 0.41
Lot Dimensions 366 x 211
Property Description
A Must-See, Split Bedroom Floor Plan Brick Rancher In the Prestigious Tree-Lined, Golf Course Community in the Town of Newport that is move-in ready. Perfectly priced at 299,900. This 3/2, 2193 SqFt with a large one car carport is exceptionally clean. Enter in from the beautiful covered front porch & into the foyer. To the left is the Formal Living Room and Dining Room. In the living room is a bay window that lets in tons of natural light, white carpeting, fresh paint & Crown Molding. All windows in the home have Plantation Shutters though-out the house. From the Dining Room enter the large kitchen with all appliances, tons of cabinetry, tile flooring. Enter the huge Family Room with a Brick Gas Log Fireplace, white carpeting, panel walls & Double Doors that lead you to the fenced backyard oasis. Relax on stone patio, new fencing, mature trees & storage shed. Yard is big enough for a pool. Back inside and to the left is the Primary Bedroom Retreat. Nice and bright with white carpeting, freshly painted walls & Crown Molding. Primary Bathroom has double sinks, walk-in shower, fresh paint, tile floors & Crown Molding. The other side of the home has 2 large bedrooms, both with white carpeting, fresh paint and crown molding. A Guest bathroom with tiled vanity, shower/tub combo and vinyl flooring. Only a few months old, purchased in 2021 is the Trane Furnace-Central Heating and Air Gas Unit.. Close to town but in the country. Pigeon Forge/Galtinburg only 30-40mins away.
Location
State TN
County Cocke
Area 0.41
Zoning no
Direction From Newport, heads south on Cosby Hwy at the light at Lowes make a left onto Cosby Cut Off Rd. Make a Left onto Morrell Springs Rd. A Right onto Green Acres Dr, Left onto Golf Club Dr. Make a right onto Golf Course Rd. Home on the left in .4mi
Rooms
Other Rooms Shed(s)
Basement Crawl Space
Interior
Heating Fireplace(s), Natural Gas
Cooling Ceiling Fan(s), Central Air
Flooring Carpet, Ceramic Tile, Vinyl
Fireplaces Type Den
Equipment Satellite Dish
Fireplace Yes
Window Features Double Pane Windows,Window Treatments
Appliance Dishwasher, Microwave, Range, Refrigerator
Heat Source Fireplace(s), Natural Gas
Laundry Electric Dryer Hookup, Washer Hookup
Exterior
Garage Asphalt, Carport
Carport Spaces 1
Community Features Golf
View Mountain(s)
Roof Type Asphalt
Topography Rolling Slope
Porch Front Patio, Rear Patio
Parking Type Asphalt, Carport
Building
Entry Level One
Foundation Concrete Perimeter
Sewer Septic Tank
Water Public
Architectural Style Ranch
Structure Type Brick
New Construction No
Schools
Elementary Schools Newport Grammar
Middle Schools Newport Grammar
High Schools Cocke Co
Others
Senior Community No
Tax ID 065j D 007.00 000
Acceptable Financing Cash, Conventional, FHA
Listing Terms Cash, Conventional, FHA
Read Less Info
Want to know what your home might be worth? Contact us for a FREE valuation!

Our team is ready to help you sell your home for the highest possible price ASAP
Bought with Non Member • Non Member







