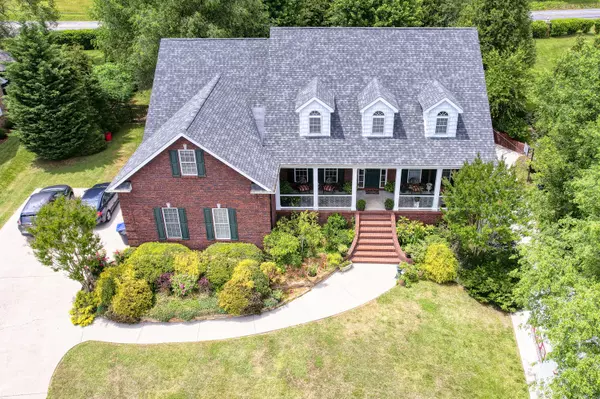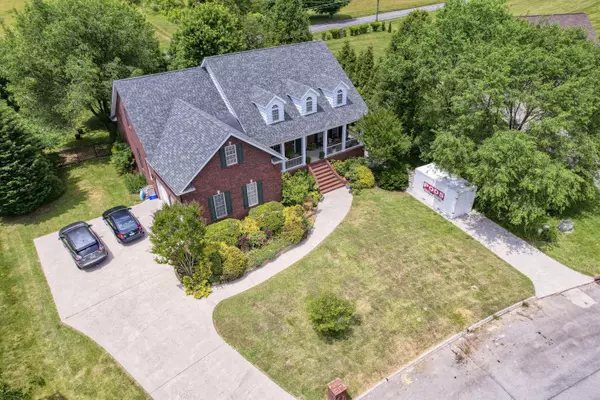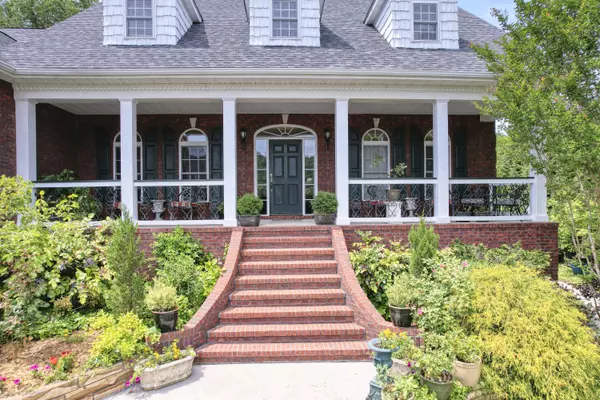$535,000
$525,000
1.9%For more information regarding the value of a property, please contact us for a free consultation.
5 Beds
4 Baths
3,776 SqFt
SOLD DATE : 07/30/2021
Key Details
Sold Price $535,000
Property Type Single Family Home
Sub Type Single Family Residence
Listing Status Sold
Purchase Type For Sale
Square Footage 3,776 sqft
Price per Sqft $141
Subdivision Cooks Crossing
MLS Listing ID 9923480
Sold Date 07/30/21
Style Cape Cod
Bedrooms 5
Full Baths 3
Half Baths 1
Total Fin. Sqft 3776
Originating Board Tennessee/Virginia Regional MLS
Year Built 2003
Lot Size 0.490 Acres
Acres 0.49
Lot Dimensions 106.28x197.07
Property Description
Immaculate custom built 5 bedroom, 4 bath home on about a half acre lot in one of Kingsport's most desired neighborhoods, Beautiful ''Cooks Crossing'' This home features TWO Master Suites on the main level along with an open foyer, dining room, great room with masonry fireplace with natural gas logs, vaulted ceilings with gorgeous crown molding, a gormet kitchen with stainless appliances, natural gas stove and a breakfast nook. Main level also features a half bath, laundry room and a two car garage.
The second level features three large bedrooms with massive closet space. One very large bathroom with double sinks. The unfinished basement has a two car garage. It is plumed for a fifth bathroom. The basement
has great storage space and could be finished very easily.
Outside of the home in the back yard features a concrete patio - family area with a fully fenced in large level yard. Lots of privacy provided by the Green Giant Thuja trees located behind the 5 foot steel fence.
Outside the front of the home features a very large covered front porch with amazing East Tennessee mountain views.
Act fast on this one. You will be hard pressed to find a better built home.
Location
State TN
County Sullivan
Community Cooks Crossing
Area 0.49
Zoning R 1B
Direction From Kingsport take Memorial Blvd. Turn right onto Harbor Chapel Rd.Turn right onto Cooks Valley Rd.Turn left onto Appleton Ct.Turn left onto Shepparton Ln. House is on the left. SIGN is up.
Rooms
Basement Concrete, Garage Door, Plumbed, Walk-Out Access
Interior
Interior Features Entrance Foyer, Granite Counters, Kitchen Island
Heating Heat Pump
Cooling Heat Pump
Flooring Carpet, Hardwood, Marble
Fireplaces Type Gas Log, Masonry
Fireplace Yes
Window Features Insulated Windows
Appliance Dishwasher, Gas Range, Microwave, Refrigerator
Heat Source Heat Pump
Laundry Electric Dryer Hookup, Washer Hookup
Exterior
Parking Features Concrete, Garage Door Opener
Garage Spaces 4.0
Community Features Sidewalks
View Mountain(s)
Roof Type Shingle
Topography Level, Sloped
Porch Back, Front Porch, Porch, Rear Patio
Total Parking Spaces 4
Building
Entry Level Two
Sewer Public Sewer
Water Public
Architectural Style Cape Cod
Structure Type Brick
New Construction No
Schools
Elementary Schools Johnson
Middle Schools Robinson
High Schools Dobyns Bennett
Others
Senior Community No
Tax ID 062n C 018.00 000
Acceptable Financing Cash, Conventional
Listing Terms Cash, Conventional
Read Less Info
Want to know what your home might be worth? Contact us for a FREE valuation!

Our team is ready to help you sell your home for the highest possible price ASAP
Bought with Jim Griffin • LPT Realty - Griffin Home Group







