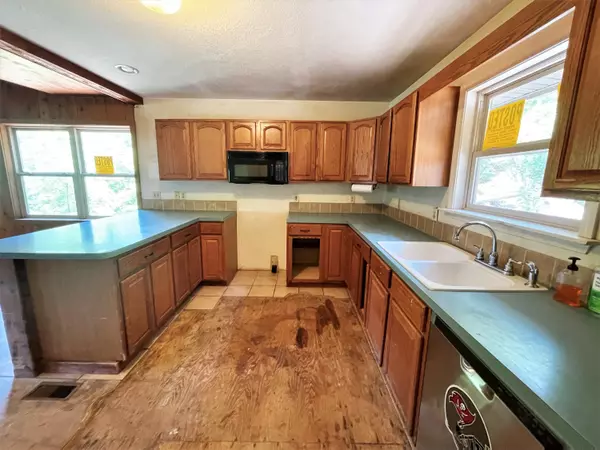$250,000
$290,000
13.8%For more information regarding the value of a property, please contact us for a free consultation.
1 Bed
2 Baths
2,200 SqFt
SOLD DATE : 08/18/2021
Key Details
Sold Price $250,000
Property Type Single Family Home
Sub Type Single Family Residence
Listing Status Sold
Purchase Type For Sale
Square Footage 2,200 sqft
Price per Sqft $113
MLS Listing ID 9923094
Sold Date 08/18/21
Style Cabin
Bedrooms 1
Full Baths 2
Total Fin. Sqft 2200
Originating Board Tennessee/Virginia Regional MLS
Year Built 1997
Lot Size 1.360 Acres
Acres 1.36
Lot Dimensions Irr
Property Description
Rustic, Fixer Cabin on a Douglas Lake. Very Private. Mostly wooded with an open path that is rolling down to the lake. There is an older deck by the water. Fish from the privacy of your own back yard. Community has a lake access to drop your boat into the lake. The cabin has a great view of the cove. There is a bedroom and another room that was currently used for an office. In the hallway is a full bath. Living room has cathedral ceiling with wood planks, Hardwood floors and a gas log fireplace. Kitchen has tons of storage and an island you can eat at. Between the front door and Kitchen is a laundry room. In the basement a large room that was used a game room with a small kitchenette. There is a large bathroom also downstairs but is missing a toilet. Also, the one car garage can be accessed from down here too. The back of the cabin has an upper deck and basement level deck that overlook the lake. There is work to be done but this is why it is priced as it is for a lakefront property. Once this is fixed back up, it will make a great get away for summer vacations, a permanent home or you could make an overnight rental. The Town of Dandridge is only 15-20mins. and I-40. Sevierville is 30mins. Knoxville is 45mins. This is not a drive by property
Location
State TN
County Jefferson
Area 1.36
Zoning None
Direction From the Town of Dandridge. Hwy 92/Chestnut Hill Rd for 5.9mi, turn left on Indian Creek Rd. Go 1.4mi and turn right onto Jim Henry Rd for .6mi. Make a right onto Rainwater Rd. In .8mi make a left onto Ray Hollow Rd. In .5mi continue straight onto Wildwood Rd.in 1.3mi make a left on the ROW......
Rooms
Basement Garage Door, Partial Heat, Partially Finished, Walk-Out Access
Interior
Heating Heat Pump
Cooling Heat Pump
Flooring Ceramic Tile, Hardwood, Laminate
Fireplaces Type Gas Log, Living Room
Fireplace Yes
Window Features Double Pane Windows
Appliance Dishwasher, Dryer, Microwave, Refrigerator, Washer
Heat Source Heat Pump
Laundry Electric Dryer Hookup
Exterior
Garage Spaces 1.0
Waterfront Yes
Waterfront Description Lake Front
View Water
Roof Type Asphalt
Topography Rolling Slope, Steep Slope, Wooded
Porch Covered, Front Porch, Rear Porch
Total Parking Spaces 1
Building
Entry Level One
Foundation Block
Sewer Septic Tank
Water Well
Architectural Style Cabin
Structure Type Wood Siding
New Construction No
Schools
Elementary Schools Dandridge
Middle Schools Maury
High Schools Jefferson
Others
Senior Community No
Tax ID 085 086.00 000
Acceptable Financing Cash, Conventional
Listing Terms Cash, Conventional
Read Less Info
Want to know what your home might be worth? Contact us for a FREE valuation!

Our team is ready to help you sell your home for the highest possible price ASAP
Bought with Non Member • Non Member







