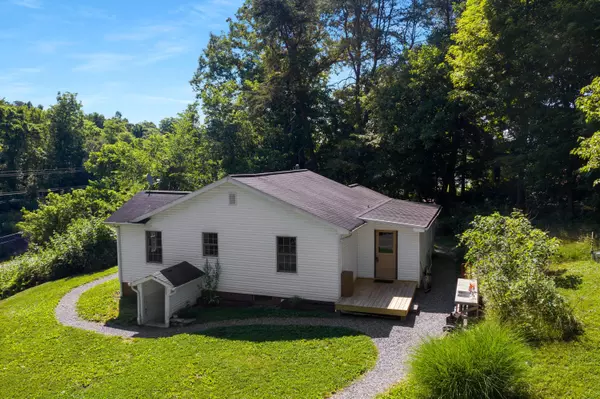$173,500
$189,640
8.5%For more information regarding the value of a property, please contact us for a free consultation.
3 Beds
1 Bath
1,042 SqFt
SOLD DATE : 08/13/2021
Key Details
Sold Price $173,500
Property Type Single Family Home
Sub Type Single Family Residence
Listing Status Sold
Purchase Type For Sale
Square Footage 1,042 sqft
Price per Sqft $166
Subdivision Not In Subdivision
MLS Listing ID 9923233
Sold Date 08/13/21
Bedrooms 3
Full Baths 1
Total Fin. Sqft 1042
Originating Board Tennessee/Virginia Regional MLS
Year Built 1953
Lot Size 1.140 Acres
Acres 1.14
Lot Dimensions 145M X 208M IRR
Property Description
One very private acre, big enough without being overwhelming. Dual zoned commercial and residential. Lovely raised beds, terraced hills, and animal areas all carefully designed. This little homestead has been planned and built by the people living and tending it.
Recently remodeled, nearly new everything. Three bedrooms, beautiful bathroom, huge kitchen with custom beech wood counters and farmhouse sink, and a bright, airy living room. The basement has an additional space for workshop, homestead prep area, laundry area, root cellar, etc.. All new infrastructure, including outdoor water system. All appliances stay.
This is a fully functioning, working, turn key dream homestead – complete with animals! You inherit it all, including a detailed document on the property and a personal hand over.
All information contained herein is from courthouse/public records and is deemed reliable but not guaranteed. Buyer and buyer's agent to verify. Find incredible privacy on a hill just outside city limits, yet only 5 minutes to the grocery store. This one acre property has just enough space to satisfy those seeking more self-sustainability but not so much that one person couldn't handle it. Dual zoned commercial and residential, the house has options to run a business with plenty of parking and a loop driveway for easy access. There is also an RV hook up spot next to the driveway with water and sewer connections. No pesticides or herbicides have been used on the property and there are tons of pollinators everywhere, ready to make the gardens extra productive. Raised beds with lush soil, hand built rock walls, carefully designed animal structures, and winding gravel paths make this your perfect turn-key homestead. Ducks, rabbits, and chickens, all unique and special, await their new owners. Eight chickens are strictly egg layers, though several batches of meat chickens have been raised on the property very successfully. Ducks, including a wonderfully mannered drake, are multi-purpose providing delicious eggs daily (even through the winter) and fertilized eggs for hatching out meat ducks. Rabbits, again, are multi-purpose in that they have been bred and curated for meat as well as for unusual colors and fantastic temperament which provides a small income source. Small scale animals along with extensive gardens mean this mini-homestead is nearly self-sufficient for meat and vegetables. What cannot be raised here, i.e. larger animals and extra vegetables, are easy to find locally and allow you to make connections with the friendly people in the area. Recently remodeled this house has nearly new everything. Brand new PEX throughout the house and outdoor watering faucets at each garden area and outdoor kitchen, complete with drain lines for winter shut off. Three comfortable bedrooms, beautiful bathroom with custom tiled shower surround, huge kitchen with handmade beech wood counters and farmhouse sink, and a bright, airy living room round out the 1,000 sq. ft. of upstairs living. The basement really expands the space in the house, boasting a lounge area with big screen TV, a workshop, homestead prep area with deep freeze, laundry area, and fully sealed and dry root cellar including built in shelves designed to exactly fit quart jars and plenty of space for long-term food storage. French drains around the house mean the whole basement is completely dry, no need for a dehumidifier. ALL appliances stay: LG dishwasher, LG stainless steel fridge, GE gas stove, 32 cu. ft. freezer, washer and dryer.
Location
State TN
County Sullivan
Community Not In Subdivision
Area 1.14
Zoning B3
Direction From I-81, Take exit 59 from I-81 to TN-36 S/Fort Henry Dr. Traveling south on TN-36 S/Fort Henry Dr. 5428 Fort Henry Dr will be on the right in 1.7 miles. See sign. GPS Friendly
Rooms
Other Rooms Shed(s)
Basement Concrete, Exterior Entry, Interior Entry, Workshop
Interior
Interior Features Kitchen/Dining Combo, Remodeled
Heating Central, Heat Pump
Cooling Central Air, Heat Pump
Flooring Tile, Vinyl
Equipment Satellite Dish
Window Features Double Pane Windows
Appliance Dishwasher, Dryer, Gas Range, Microwave, Refrigerator, Washer
Heat Source Central, Heat Pump
Laundry Electric Dryer Hookup, Washer Hookup
Exterior
Exterior Feature Garden
Garage Asphalt, Gravel
Roof Type Composition
Topography Part Wooded, Rolling Slope
Porch Front Porch, Rear Porch
Parking Type Asphalt, Gravel
Building
Entry Level One
Foundation Concrete Perimeter
Sewer Septic Tank
Water Public
Structure Type Vinyl Siding
New Construction No
Schools
Elementary Schools Miller Perry
Middle Schools Sullivan Heights Middle
High Schools West Ridge
Others
Senior Community No
Tax ID 107i B 006.00 000
Acceptable Financing Cash, Conventional
Listing Terms Cash, Conventional
Read Less Info
Want to know what your home might be worth? Contact us for a FREE valuation!

Our team is ready to help you sell your home for the highest possible price ASAP
Bought with Jordan Beckett • Century 21 Legacy Col Hgts







