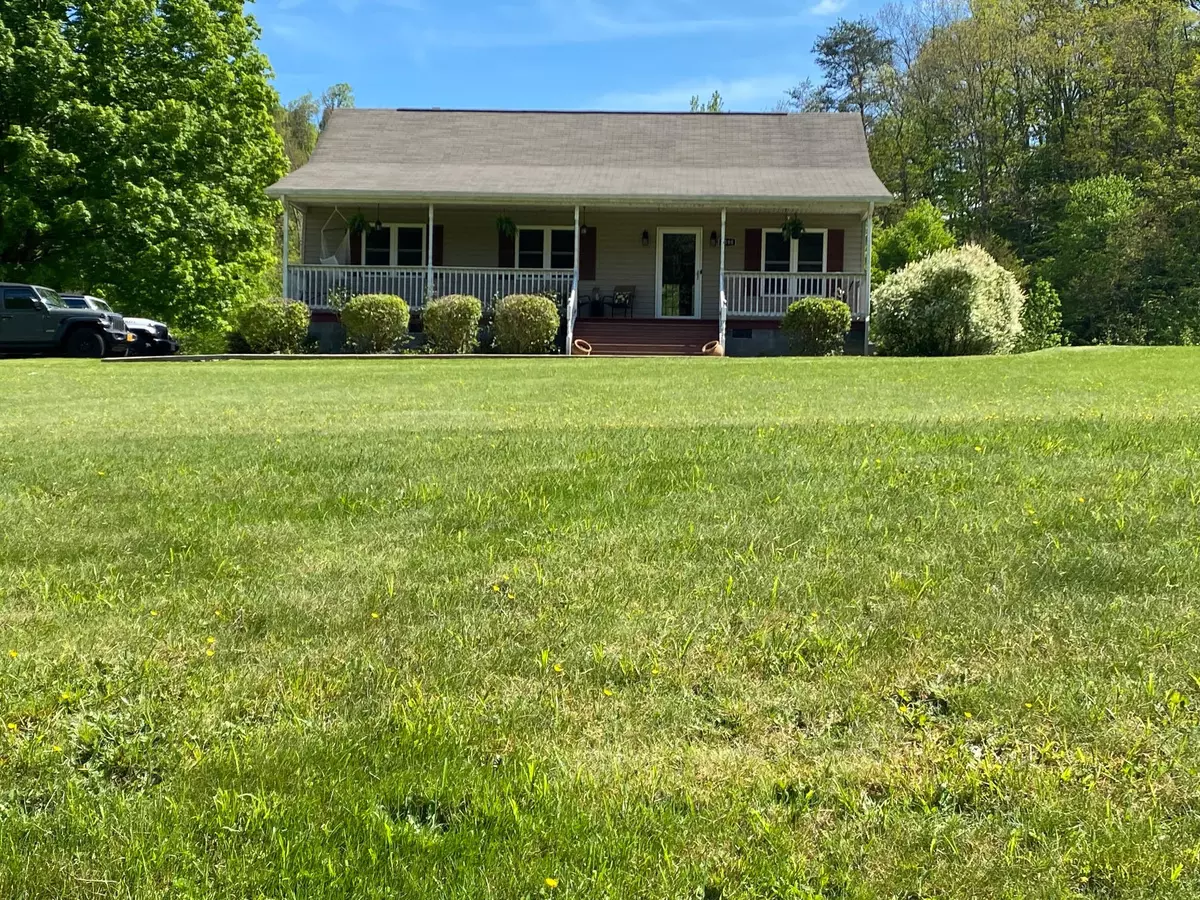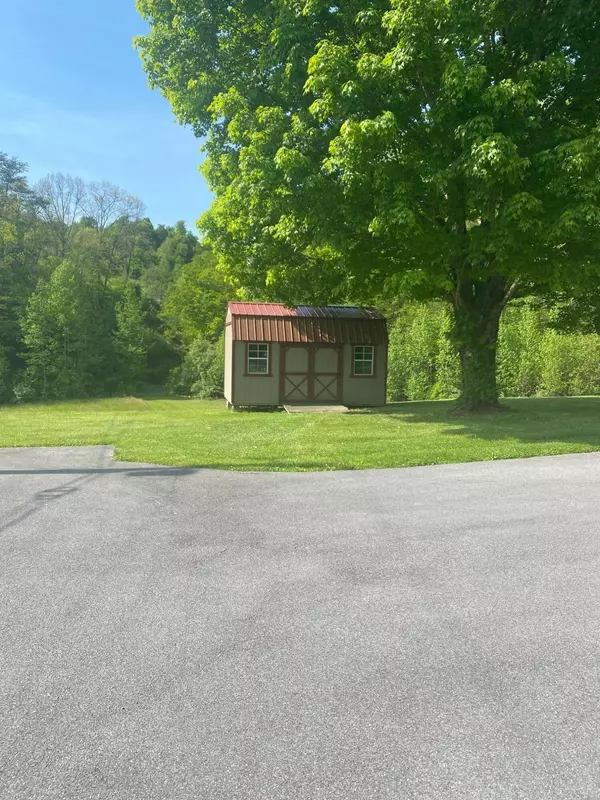$189,900
$189,900
For more information regarding the value of a property, please contact us for a free consultation.
3 Beds
2 Baths
1,233 SqFt
SOLD DATE : 07/12/2021
Key Details
Sold Price $189,900
Property Type Single Family Home
Sub Type Single Family Residence
Listing Status Sold
Purchase Type For Sale
Square Footage 1,233 sqft
Price per Sqft $154
MLS Listing ID 9923413
Sold Date 07/12/21
Style Ranch
Bedrooms 3
Full Baths 2
Total Fin. Sqft 1233
Originating Board Tennessee/Virginia Regional MLS
Year Built 2014
Lot Size 2.430 Acres
Acres 2.43
Lot Dimensions see deed
Property Description
BACK ON THE MARKET AT NO FAULT TO SELLER! Any offers will need to be submitted by 3pm on Sunday 6/13. Buyer's financing did not work out. You definitely don't want to miss out on this one, a gorgeous 3 bedroom, 2 full bath home situated on approximately 2 1/2 cleared, level acres in the Hilton area. The house was built in 2014, featuring 1233 sq. ft. The living room is spacious with built -in shelves, prewired surround sound, cedar planks on ceiling, and crown molding. The kitchen will have BRAND NEW Allen and Roth white shaker style cabinetry installed weekend of 6/12. Kitchen has stainless steel appliances which convey including a smart range connected with Wifi, butcher block counter top, pantry, and kitchen island with stools will remain. Laundry room is adjacent to the kitchen area with newly installed cabinetry. Both bathrooms have been fully remodeled in the past year. Other interior features include, shiplap, cedar plank on ceiling, linen closet, led lights in bathroom, newer vinyl plank flooring, Smart Thermostat. Enjoy days sitting or entertaining on the front or back porch and loving the 2.43 acres of yard to satisfy everyone! The back porch features a handicap accessible ramp, grill area with faux stone. There is a sewer easement on the backside of the property. Call Weber City PSA to discuss. A right of way is established with the adjoining farm. A survey is available online and by request. Outbuilding conveys with the property. Cameras, interior and exterior, surround system equipment, washer and dryer DO NOT convey with the property. Property is city water, septic tank. Direct TV dish will stay. Cub Cadet 50'' mower and 5 x 8 lawn trailer is negotiable. Trash pickup services are available in the area. All information contained herein is deemed reliable, but not guaranteed. Buyer/s to verify any and all information contained herein.
Location
State VA
County Scott
Area 2.43
Zoning Residnential
Direction Traveling on Wadlow Gap Rd from Gate City, make a left on Bristol Hwy. Travel approx 1.5 miles. House is on the right.
Rooms
Other Rooms Outbuilding
Basement Crawl Space
Interior
Interior Features Eat-in Kitchen, Handicap Modified, Kitchen Island, Pantry, Remodeled
Heating Heat Pump
Cooling Heat Pump
Flooring Tile, Vinyl
Fireplaces Number 1
Fireplace Yes
Window Features Double Pane Windows
Appliance Dishwasher, Electric Range, Microwave, Refrigerator
Heat Source Heat Pump
Laundry Electric Dryer Hookup, Washer Hookup
Exterior
Exterior Feature Garden
Garage Deeded, Asphalt
Community Features Sidewalks
Roof Type Shingle
Topography Cleared, Level
Porch Back, Covered, Front Porch, Porch, Rear Porch
Parking Type Deeded, Asphalt
Building
Entry Level One
Foundation Block
Sewer Septic Tank, See Remarks
Water Public
Architectural Style Ranch
Structure Type Vinyl Siding
New Construction No
Schools
Elementary Schools Hilton
Middle Schools Gate City
High Schools Gate City
Others
Senior Community No
Tax ID 147 A 72a
Acceptable Financing Cash, Conventional, FHA, VA Loan
Listing Terms Cash, Conventional, FHA, VA Loan
Read Less Info
Want to know what your home might be worth? Contact us for a FREE valuation!

Our team is ready to help you sell your home for the highest possible price ASAP
Bought with JENN IRESON • KW Johnson City







