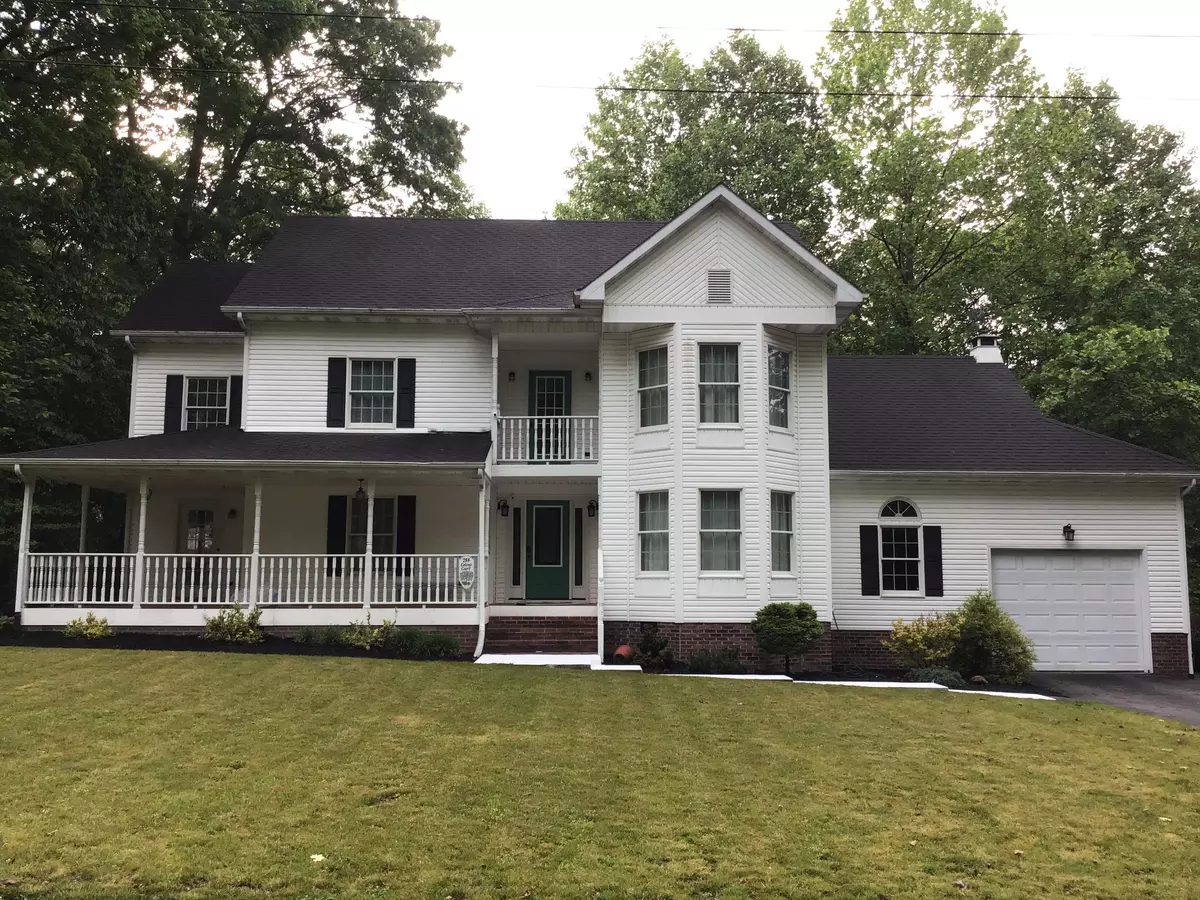$345,000
$350,000
1.4%For more information regarding the value of a property, please contact us for a free consultation.
5 Beds
4 Baths
4,062 SqFt
SOLD DATE : 09/09/2021
Key Details
Sold Price $345,000
Property Type Single Family Home
Sub Type Single Family Residence
Listing Status Sold
Purchase Type For Sale
Square Footage 4,062 sqft
Price per Sqft $84
Subdivision Not Listed
MLS Listing ID 9923870
Sold Date 09/09/21
Style Victorian
Bedrooms 5
Full Baths 3
Half Baths 1
Total Fin. Sqft 4062
Originating Board Tennessee/Virginia Regional MLS
Year Built 1994
Lot Size 0.620 Acres
Acres 0.62
Lot Dimensions 0.62 ac
Property Description
ONE OF A KIND! CUSTOM BUILT VICTORIAN STYLE HOME located in one of the nicest neighborhoods in the area. This house offers 4200 sq ft of living space perfectly designed for a large family. On the main level the large living room opens up to a beautiful sunroom with a great wooded view, a formal dining room and oversized kitchen with breakfast nook. Step out of your kitchen onto the back deck and enjoy the sunrise. On the second level you will find the large master suite with jacuzzi bath, 2 additional bedrooms all with oversized walk-in closets, and another full bath. The top floor has a bonus room that could be a 4th bedroom and an office or playroom for the kids. Another special feature is the finished basement with a 5th bedroom and entertainment/rec room with new ceramic tile flooring. The garage area has 15' ceilings and immediately to your left is your workshop. Minutes away from shopping, dining, outdoor activities, etc. Information taken from seller and public records should be verified by buyer and buyer's agent. Don't miss this opportunity! Call for your private tour today!!
Location
State VA
County Wise
Community Not Listed
Area 0.62
Zoning R-1
Direction From US 58E turn left onto Hawthorne then turn right on Colony Court. The house is on your left at the realtor sign.
Rooms
Basement Finished, Walk-Out Access
Interior
Interior Features 2+ Person Tub, Built-in Features, Eat-in Kitchen, Walk-In Closet(s)
Heating Central, Heat Pump
Cooling Ceiling Fan(s), Central Air
Flooring Carpet, Ceramic Tile, Hardwood
Window Features Insulated Windows
Appliance Built-In Electric Oven, Cooktop, Dishwasher, Dryer, Microwave, Refrigerator, Washer
Heat Source Central, Heat Pump
Exterior
Garage Asphalt, Attached
Utilities Available Cable Connected
Roof Type Shingle
Topography Level, Part Wooded
Porch Back, Covered, Deck, Front Porch, Wrap Around
Parking Type Asphalt, Attached
Building
Entry Level Three Or More
Sewer Public Sewer
Water Public
Architectural Style Victorian
Structure Type Brick,Vinyl Siding
New Construction No
Schools
Elementary Schools Norton
Middle Schools Norton
High Schools J. I. Burton
Others
Senior Community No
Tax ID 439-1-13
Acceptable Financing Cash, Conventional, FHA, VA Loan
Listing Terms Cash, Conventional, FHA, VA Loan
Read Less Info
Want to know what your home might be worth? Contact us for a FREE valuation!

Our team is ready to help you sell your home for the highest possible price ASAP
Bought with Abe Wells • Century 21 Bennett & Edwards







