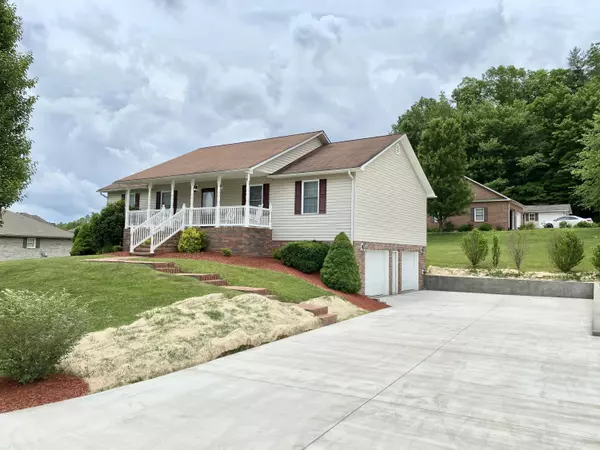$259,000
$273,400
5.3%For more information regarding the value of a property, please contact us for a free consultation.
3 Beds
3 Baths
2,430 SqFt
SOLD DATE : 03/31/2022
Key Details
Sold Price $259,000
Property Type Single Family Home
Sub Type Single Family Residence
Listing Status Sold
Purchase Type For Sale
Square Footage 2,430 sqft
Price per Sqft $106
Subdivision Bear Creek
MLS Listing ID 9923692
Sold Date 03/31/22
Bedrooms 3
Full Baths 3
Total Fin. Sqft 2430
Originating Board Tennessee/Virginia Regional MLS
Year Built 2002
Lot Size 0.330 Acres
Acres 0.33
Lot Dimensions .33 Acres
Property Description
Come take a look at a well maintained move in ready home within Bear Creek Subdivision in Wise. The home has a brand new roof and driveway. This home has plenty of living space for you and your family with 2430 square feet. There's 3 bedrooms upstairs with one being a master suite with its own full bath and walk in closet. There's another full bathroom in the hall way. Also upstairs is a large living room that opens up to a beautiful dining area with windows around to let in natural light. The kitchen has real wood cabinets, a eat at bar area, and a large pantry. Downstairs is a full finished basement with endless possibilities such as a game room, man cave, extra bedroom, etc. The downstairs also has its own full bathroom. The basement walks out to the 2 car garage that is attached to the home. Outside you can take in some nice views of the neighborhood from your front covered porch. There was also a brand new concrete driveway just installed in June of 2021. Schedule your showing today! Buyers and buyers agent to confirm all information contained in this listing. Subject to E&O.
Location
State VA
County Wise
Community Bear Creek
Area 0.33
Zoning residential
Direction GPS Friendly. Traveling on Hurricane Rd. from downtown wise travel approximately 1 mile. Turn right onto Bear Creek Meadows Dr. Home on right. Sign in yard.
Rooms
Basement Finished, Walk-Out Access
Interior
Interior Features Kitchen/Dining Combo
Heating Central, Heat Pump
Cooling Central Air, Heat Pump
Flooring Hardwood, Tile
Fireplaces Number 1
Fireplaces Type Gas Log
Fireplace Yes
Appliance Dishwasher, Electric Range, Refrigerator
Heat Source Central, Heat Pump
Laundry Electric Dryer Hookup, Washer Hookup
Exterior
Garage Concrete
Garage Spaces 2.0
Roof Type Asphalt
Topography Level, Sloped
Porch Back, Covered, Deck, Front Porch
Parking Type Concrete
Total Parking Spaces 2
Building
Entry Level One
Sewer Public Sewer
Water Public
Structure Type Vinyl Siding
New Construction No
Schools
Elementary Schools Wise Elementary
Middle Schools L. F. Addington
High Schools Central (Wise, Va)
Others
Senior Community No
Tax ID 038968
Acceptable Financing Cash, Conventional, FHA, USDA Loan, VA Loan
Listing Terms Cash, Conventional, FHA, USDA Loan, VA Loan
Read Less Info
Want to know what your home might be worth? Contact us for a FREE valuation!

Our team is ready to help you sell your home for the highest possible price ASAP
Bought with Chris Ward • Century 21 Bennett & Edwards







