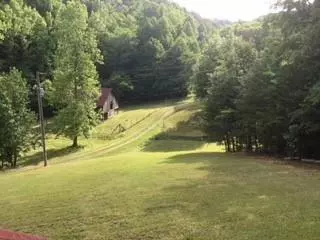$620,000
$640,000
3.1%For more information regarding the value of a property, please contact us for a free consultation.
3 Beds
3 Baths
1,720 SqFt
SOLD DATE : 10/08/2021
Key Details
Sold Price $620,000
Property Type Single Family Home
Sub Type Single Family Residence
Listing Status Sold
Purchase Type For Sale
Square Footage 1,720 sqft
Price per Sqft $360
Subdivision White Oak
MLS Listing ID 9924294
Sold Date 10/08/21
Style Log
Bedrooms 3
Full Baths 3
HOA Fees $16
Total Fin. Sqft 1720
Originating Board Tennessee/Virginia Regional MLS
Year Built 2001
Lot Size 5.760 Acres
Acres 5.76
Lot Dimensions 345 x 654
Property Description
Wears Valley Log Cabin on 5.76 acres in White Oaks Estates subdivision with 3 bedrooms and 3 baths, 1720 finish square feet, woods, creek, 30 x 40 loft barn, pasture and machinery shed. Rental opportunities. From: Tanger Factory Outlet Centers, Inc. 1645 Parkway, Suite 960, Sevierville, TN 37862 To: 1681 Scenic Woods Way; Depart and head (northwest), go 350 feet; Turn left onto New Era Rd, go 1.7 miles; Keep left to get onto S New Era Rd, go 2.2 miles; Turn left onto Goose Gap Rd, go 0.8 miles; Turn right onto Walt Price Rd, go 0.2 miles; Turn right onto Hidden Mountain Rd, go 0.4 miles; Turn left to stay on Hidden Mountain Rd, go 480 feet; Turn right onto S Mountain View Rd, then immediately turn right onto Scenic Woods Way, go .05 miles; Keep right to stay on Scenic Woods Way go 0.3 miles; Arrive at 1681 Scenic Woods Way, Sevierville, TN 37876 see sign on right.
Location
State TN
County Sevier
Community White Oak
Area 5.76
Zoning R-1
Direction See above.
Rooms
Other Rooms Stable(s), Barn(s), Outbuilding, Shed(s), Storage
Basement Block, Exterior Entry, Partial, Unfinished, Walk-Out Access, Workshop
Interior
Interior Features Primary Downstairs, Kitchen Island, Kitchen/Dining Combo, Open Floorplan, Pantry, Remodeled
Heating Fireplace(s), Heat Pump, Wood
Cooling Ceiling Fan(s), Heat Pump
Flooring Hardwood, Laminate, Vinyl
Fireplaces Number 1
Fireplaces Type Great Room, Stone
Equipment Satellite Dish
Fireplace Yes
Window Features Insulated Windows,Window Treatments
Appliance Dishwasher, Dryer, Electric Range, Microwave, Refrigerator, Washer, Water Softener, Water Softener Owned
Heat Source Fireplace(s), Heat Pump, Wood
Laundry Electric Dryer Hookup, Washer Hookup
Exterior
Exterior Feature Outdoor Fireplace, Outdoor Grill, Pasture
Garage Deeded, Gravel
Amenities Available Landscaping, Spa/Hot Tub
View Mountain(s), Creek/Stream
Roof Type Asphalt
Topography Level, Mountainous, Part Wooded, Pasture, Sloped
Porch Covered, Deck, Front Patio, Front Porch, Rear Porch
Parking Type Deeded, Gravel
Building
Entry Level Two
Foundation Concrete Perimeter
Sewer Septic Tank
Water Private, Well
Architectural Style Log
Structure Type Log,Wood Siding
New Construction No
Schools
Elementary Schools Out Of Area
Middle Schools Pigeon Forge Middle School
High Schools Pigeon Forge High School
Others
Senior Community No
Tax ID 082i G 031.00 000
Acceptable Financing Cash, Conventional
Listing Terms Cash, Conventional
Read Less Info
Want to know what your home might be worth? Contact us for a FREE valuation!

Our team is ready to help you sell your home for the highest possible price ASAP
Bought with Dewey Woolbright • Willow Realty







