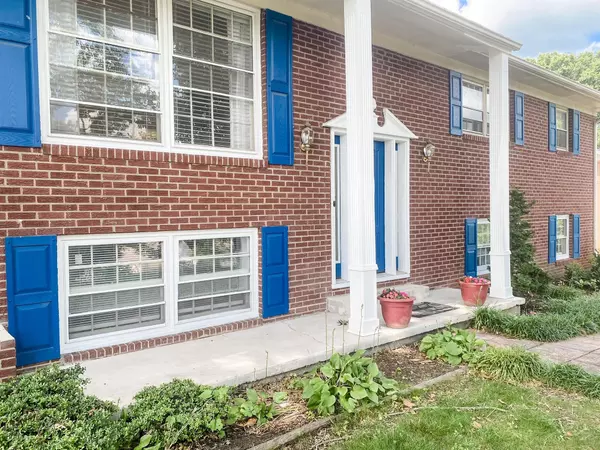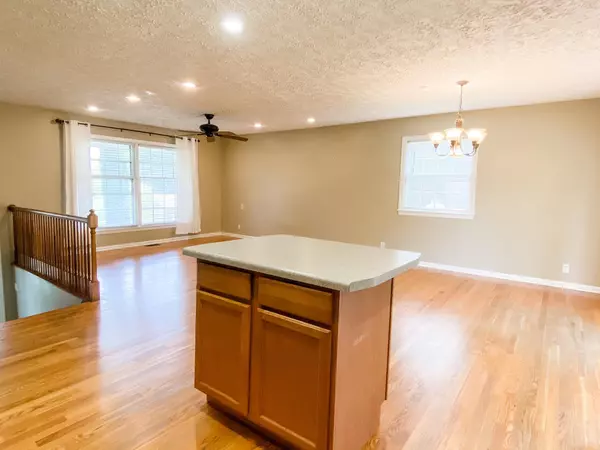$160,000
$163,000
1.8%For more information regarding the value of a property, please contact us for a free consultation.
3 Beds
2 Baths
1,836 SqFt
SOLD DATE : 08/09/2021
Key Details
Sold Price $160,000
Property Type Single Family Home
Sub Type Single Family Residence
Listing Status Sold
Purchase Type For Sale
Square Footage 1,836 sqft
Price per Sqft $87
Subdivision Hiara Heights
MLS Listing ID 9924413
Sold Date 08/09/21
Style Split Foyer
Bedrooms 3
Full Baths 1
Half Baths 1
Total Fin. Sqft 1836
Originating Board Tennessee/Virginia Regional MLS
Year Built 1965
Lot Size 10,890 Sqft
Acres 0.25
Lot Dimensions 80 X 135
Property Description
Move-in ready Colonial Split Foyer located in a great neighborhood! Living, dining and kitchen all open. Hardwoods thru all rooms on main level. Updated bathroom. Finished basement with wood burning fireplace and 1/2 bath with laundry. Washer, Dryer and Fridge included. $11,000 Perimeter system placed underground has been put in place for dry basement. Has a lifetime warranty
If you have a green thumb you'll get excited to see what you can do to the landscaping. Being Sold As is- Buyer/ Buyer's agent to verify all information. Seller is a relative.
Part of the information in this listing may have been obtained from a 3rd party and/or tax records and must be verified before assuming accurate. Buyer(s) must verify all information.
Location
State TN
County Sullivan
Community Hiara Heights
Area 0.25
Zoning RS
Direction West on Stone Dr. To right on Afton St. (next to Bojangles). House is on the left. Sign in yard.
Interior
Interior Features Entrance Foyer, Kitchen Island, Kitchen/Dining Combo, Laminate Counters, Open Floorplan
Heating Heat Pump
Cooling Heat Pump
Flooring Ceramic Tile, Hardwood, Laminate
Fireplaces Number 1
Fireplaces Type Basement, Brick
Fireplace Yes
Window Features Double Pane Windows
Appliance Dishwasher, Dryer, Microwave, Range, Refrigerator, Washer
Heat Source Heat Pump
Laundry Electric Dryer Hookup, Washer Hookup
Exterior
Garage Asphalt
Garage Spaces 1.0
Roof Type Shingle
Topography Rolling Slope
Porch Deck, Front Porch
Parking Type Asphalt
Total Parking Spaces 1
Building
Foundation Block
Sewer Public Sewer
Water Public
Architectural Style Split Foyer
Structure Type Brick
New Construction No
Schools
Elementary Schools Washington-Kingsport City
Middle Schools Sevier
High Schools Dobyns Bennett
Others
Senior Community No
Tax ID 045b B 005.00 000
Acceptable Financing Cash, Conventional, FHA, VA Loan
Listing Terms Cash, Conventional, FHA, VA Loan
Read Less Info
Want to know what your home might be worth? Contact us for a FREE valuation!

Our team is ready to help you sell your home for the highest possible price ASAP
Bought with Vickie Ricker, ALC, ABR, CRS, GRI, GRIM, SRS, SRES • Realty Executives East TN Realtors







