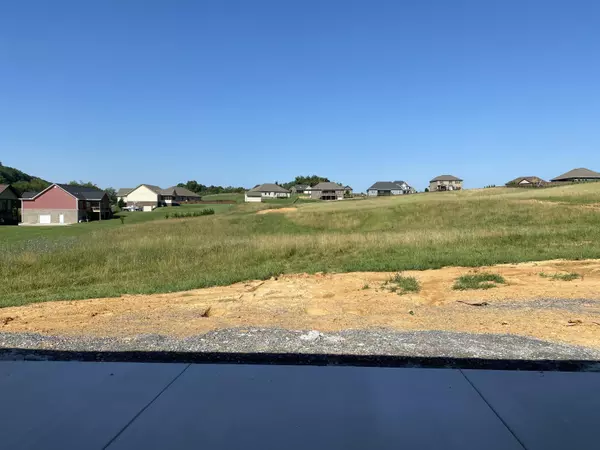$550,000
$550,000
For more information regarding the value of a property, please contact us for a free consultation.
3 Beds
3 Baths
2,339 SqFt
SOLD DATE : 09/22/2021
Key Details
Sold Price $550,000
Property Type Single Family Home
Sub Type Single Family Residence
Listing Status Sold
Purchase Type For Sale
Square Footage 2,339 sqft
Price per Sqft $235
Subdivision Douglas Chapel Estates
MLS Listing ID 9924730
Sold Date 09/22/21
Style Farm House,Ranch
Bedrooms 3
Full Baths 2
Half Baths 1
Total Fin. Sqft 2339
Originating Board Tennessee/Virginia Regional MLS
Year Built 2021
Lot Size 5.160 Acres
Acres 5.16
Lot Dimensions 702x163 IRR DTG
Property Description
This beautiful new home is situated on 5.16 acres. Up to two horses are allowed.
This spacious and conveniently designed home offers 3 bedrooms and 2.5 baths all on one level plus an attached 2-car garage.
The kitchen offers white cabinets, granite countertops, stainless steel appliances, farmhouse sink, backsplash and large butler's pantry. A casual dining room is located next the the kitchen and opens onto the back covered porch. The great room has plenty of light and features a fireplace and built ins. Hardwood floors are found throughout all the living areas and bedrooms. A home office is located near the front entry.
The master bedroom measures 14'x16' and offers hardwood floors, a tray ceiling and an attached private bath. The master bath features a tile shower, whirlpool tub, dual vanities and two large walk-in closets.
Two spare bedrooms are good sized at 12 x 14 and share a jack and jill bath. A laundry room with extra storage and a 2-car attached garage round out the home's features.
Details on this lovely new home's finishes are as follows: Low maintenance exterior with limited lifetime warranty shingles, brick and vinyl siding. Low-e insulated windows. Asphalt driveway, concrete sidewalk, covered rear porch. Beautiful interior features including white kitchen and bath cabinets, granite kitchen counter tops, hardwood floors and tile throughout. One-year workmanship and materials, two-year systems and 10-year structural limited warranties. New construction started 04/2021, estimated completion 8/31/2021. Owner/Agent.
Location
State TN
County Washington
Community Douglas Chapel Estates
Area 5.16
Zoning R1
Direction Take exit 13 from I26 W. Turn on TN 75S. Travel 3.8 miles. Turn left on Douglas Chapel Rd. House on right.
Rooms
Primary Bedroom Level First
Interior
Interior Features Primary Downstairs, Entrance Foyer, Granite Counters, Open Floorplan, Pantry, Walk-In Closet(s), Whirlpool
Heating Electric, Heat Pump, Electric
Cooling Heat Pump
Flooring Ceramic Tile, Hardwood
Fireplaces Number 1
Fireplaces Type Great Room
Fireplace Yes
Window Features Double Pane Windows
Appliance Dishwasher, Disposal, Electric Range, Microwave
Heat Source Electric, Heat Pump
Laundry Electric Dryer Hookup, Washer Hookup
Exterior
Garage Asphalt, Garage Door Opener
Garage Spaces 2.0
Roof Type Shingle
Topography Pasture
Porch Covered, Front Porch, Rear Porch
Parking Type Asphalt, Garage Door Opener
Total Parking Spaces 2
Building
Entry Level One
Foundation Block, Slab
Sewer Septic Tank
Water Public
Architectural Style Farm House, Ranch
Structure Type Brick,Vinyl Siding
New Construction Yes
Schools
Elementary Schools Ridgeview
Middle Schools Ridgeview
High Schools Daniel Boone
Others
Senior Community No
Tax ID 035 010.01 000
Acceptable Financing Cash, Conventional, FHA, USDA Loan, VA Loan
Listing Terms Cash, Conventional, FHA, USDA Loan, VA Loan
Read Less Info
Want to know what your home might be worth? Contact us for a FREE valuation!

Our team is ready to help you sell your home for the highest possible price ASAP
Bought with Chris McMeans • Century 21 Legacy Col Hgts







