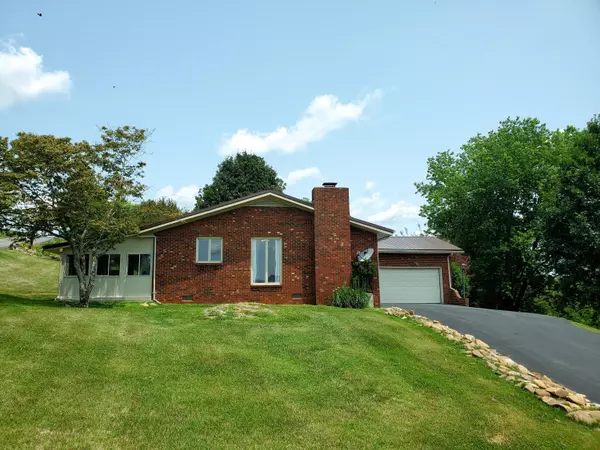$158,000
$170,000
7.1%For more information regarding the value of a property, please contact us for a free consultation.
3 Beds
2 Baths
1,733 SqFt
SOLD DATE : 10/08/2021
Key Details
Sold Price $158,000
Property Type Single Family Home
Sub Type Single Family Residence
Listing Status Sold
Purchase Type For Sale
Square Footage 1,733 sqft
Price per Sqft $91
Subdivision West Hills
MLS Listing ID 9925045
Sold Date 10/08/21
Bedrooms 3
Full Baths 2
Total Fin. Sqft 1733
Originating Board Tennessee/Virginia Regional MLS
Year Built 1975
Lot Size 0.410 Acres
Acres 0.41
Lot Dimensions See acreage
Property Description
MOVE IN READY home located in West Hills Estates in St. Paul. This 3 bedroom, 2 bath brick home is located on a corner lot in a desirable neighborhood, minutes from St. Paul and just a short drive to the Abingdon/Bristol area. You will find original restored hardwood floors throughout this home. The hardwood flooring in the master bedroom is new. Both bathrooms have been remodeled with new vanities, toilets, and ceramic tile and marble flooring. The open kitchen/dining combination is a wonderful entertainment space for gatherings. The living room features a brick fireplace that is complete with an electric fireplace. Extend your living space into the spacious sunroom, complete with new ceramic tile and patio furniture that stays. There is a mud area in the entryway and a laundry room next to the garage. The master bedroom has its own full bath. This home offers stunning views of the mountains. Schedule your showing today!! Buyers and buyers' agents should verify the information contained in this listing. Subject to E & O.
Location
State VA
County Russell
Community West Hills
Area 0.41
Zoning R-1
Direction From US 23 and US 58 interchange in Norton VA, travel on US 58 E towards St. Paul. After about 22 miles (past St. Paul), turn right onto West Hill Dr. Then take an immediate right onto Warren Dr. Property is first house on the right. Sign in yard. GPS friendly.
Rooms
Basement Crawl Space
Interior
Interior Features Kitchen/Dining Combo, Laminate Counters
Heating Electric, Heat Pump, Electric
Cooling Central Air, Heat Pump
Flooring Carpet, Ceramic Tile, Hardwood
Fireplaces Type Living Room, See Remarks
Fireplace Yes
Window Features Double Pane Windows
Appliance Dishwasher, Electric Range, Microwave, Refrigerator
Heat Source Electric, Heat Pump
Laundry Electric Dryer Hookup, Washer Hookup
Exterior
Garage Asphalt
Garage Spaces 2.0
Utilities Available Cable Available
View Mountain(s)
Roof Type Metal
Topography Cleared, Level, Rolling Slope
Porch See Remarks
Parking Type Asphalt
Total Parking Spaces 2
Building
Entry Level One
Foundation Block
Sewer Public Sewer
Water Public
Structure Type Brick
New Construction No
Schools
Elementary Schools St. Paul Elem
Middle Schools Tbd
High Schools East Side
Others
Senior Community No
Tax ID 157l Ia 2980
Acceptable Financing Cash, Conventional, FHA, USDA Loan, VA Loan
Listing Terms Cash, Conventional, FHA, USDA Loan, VA Loan
Read Less Info
Want to know what your home might be worth? Contact us for a FREE valuation!

Our team is ready to help you sell your home for the highest possible price ASAP
Bought with Virginia Roberts • Century 21 Bennett & Edwards







