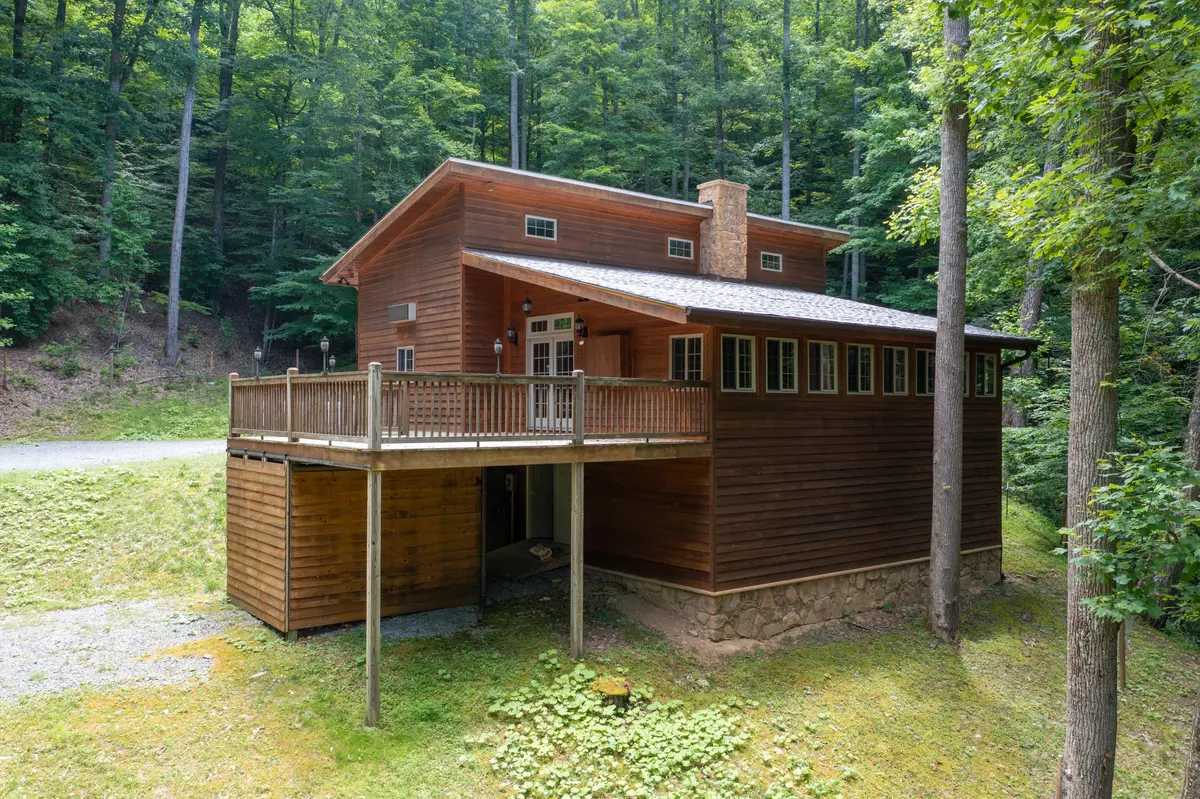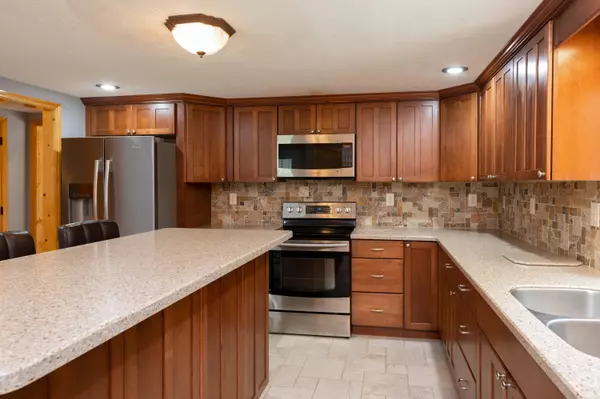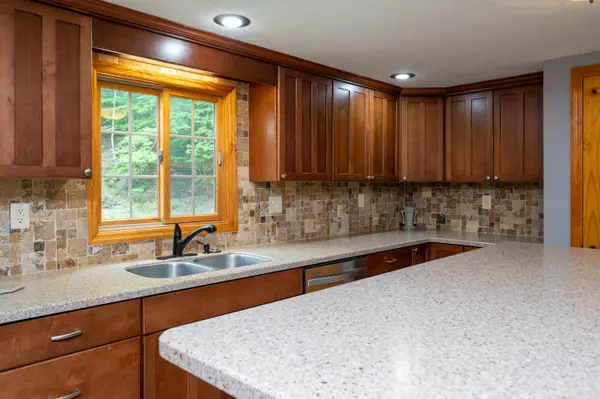$249,900
$249,900
For more information regarding the value of a property, please contact us for a free consultation.
3 Beds
4 Baths
2,245 SqFt
SOLD DATE : 08/16/2021
Key Details
Sold Price $249,900
Property Type Single Family Home
Sub Type Single Family Residence
Listing Status Sold
Purchase Type For Sale
Square Footage 2,245 sqft
Price per Sqft $111
MLS Listing ID 9925330
Sold Date 08/16/21
Style Cabin,Contemporary
Bedrooms 3
Full Baths 3
Half Baths 1
Total Fin. Sqft 2245
Originating Board Tennessee/Virginia Regional MLS
Year Built 1965
Lot Size 1.320 Acres
Acres 1.32
Lot Dimensions See Acres
Property Description
A permanent golfing getaway! This 3BR/3.5BA cypress cabin has been updated throughout and is a pitching wedge's distance from one of SWVA's premier golf attractions, Lonesome Pine Country Club. The highlights start with the kitchen: granite counters, large center island with bar seating, dark shaker cabinetry and a spacious pantry. A large laundry room is located off of the kitchen as well. A short hallway between the kitchen and great room hosts the main level powder room. In the great room, cathedral ceilings with wood beams will quickly catch your attention. Then your focus goes to the massive stone fireplace, complete with a cedar mantle, and hand-scraped hardwood flooring (located throughout the home). The room is absolutely cavernous and wonderful. Deck access is located on the far side of the great room. The final area on the main level is the master suite. The bedroom has private balcony access and a very roomy walk-in closet. The adjoining en suite hosts a large jetted soaking tub, granite vanity and a custom tile shower with glass doors. Upstairs features the two guest bedrooms, each located at the end of a long hallway. The two rooms essentially mirror one another, each with it's own en suite containing a large closet, single vanity and a shower/tub combo with glass doors. As for storage, there is a copious amount of space in the unfinished basement. And outdoor storage is plentiful as well, as the space under the deck has been walled off and can be accessed via a barn door. A new two car carport and concrete driveway round out the features within the 1.32 acre lot. This place truly is a MUST SEE!
Location
State VA
County Wise
Area 1.32
Zoning Residential
Direction Powell Valley Road to R onto Country Club Road. Last home on the Right before arriving at the club house
Rooms
Other Rooms Shed(s), Storage
Basement Concrete, Exterior Entry, Unfinished
Interior
Interior Features Primary Downstairs, Balcony, Eat-in Kitchen, Garden Tub, Granite Counters, Kitchen Island, Kitchen/Dining Combo, Pantry, Remodeled, Walk-In Closet(s)
Heating Heat Pump
Cooling Heat Pump, Wall Unit(s)
Flooring Ceramic Tile, Hardwood
Fireplaces Number 1
Fireplaces Type Gas Log, Great Room, Stone
Fireplace Yes
Window Features Double Pane Windows,Insulated Windows
Appliance Built-In Electric Oven, Dishwasher, Microwave, Refrigerator
Heat Source Heat Pump
Exterior
Garage Carport, Concrete, Gravel
Carport Spaces 2
Roof Type Shingle
Topography Part Wooded, Sloped
Porch Back, Balcony, Deck
Parking Type Carport, Concrete, Gravel
Building
Entry Level One and One Half
Foundation Block
Water Public
Architectural Style Cabin, Contemporary
Structure Type Wood Siding
New Construction No
Schools
Elementary Schools Union
Middle Schools Union
High Schools Union
Others
Senior Community No
Tax ID 042294
Acceptable Financing Cash, Conventional, FHA, USDA Loan, VA Loan
Listing Terms Cash, Conventional, FHA, USDA Loan, VA Loan
Read Less Info
Want to know what your home might be worth? Contact us for a FREE valuation!

Our team is ready to help you sell your home for the highest possible price ASAP
Bought with Amy Hubbard • Century 21 Bennett & Edwards







