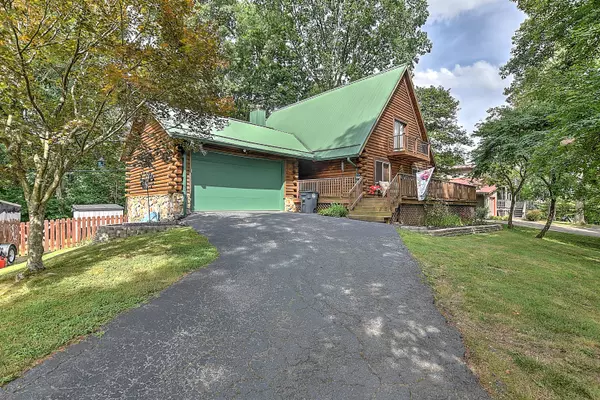$313,900
$315,900
0.6%For more information regarding the value of a property, please contact us for a free consultation.
3 Beds
2 Baths
1,650 SqFt
SOLD DATE : 02/03/2022
Key Details
Sold Price $313,900
Property Type Single Family Home
Sub Type Single Family Residence
Listing Status Sold
Purchase Type For Sale
Square Footage 1,650 sqft
Price per Sqft $190
Subdivision Seven Oaks
MLS Listing ID 9925517
Sold Date 02/03/22
Style Cabin
Bedrooms 3
Full Baths 2
Total Fin. Sqft 1650
Originating Board Tennessee/Virginia Regional MLS
Year Built 1981
Lot Size 0.390 Acres
Acres 0.39
Lot Dimensions 100 X 170
Property Description
Country Feeling right in the middle of it all! Wildlife even is seen right out your back door. This True log home offers an Open Floor Plan with Stone Fireplace with gas logs, Large Kitchen with stainless steel appliances, gas stove and granite countertops. Beautiful hickory floors, Cherry cabinets. Open loft upstairs that overlooks the beamed Great Room. This is not a drive by- Master Suite on upper level with vaulted ceiling and large bath & tile floors. There are two bedrooms and full bath on main level as well as the laundry. Lots of windows and doors which overlooks the private fenced back yard. Full unfinished basement with walk-out entrance and a nice two-car garage on main level. Lots of mature trees, shrubs & perennials. Nice decking as well. Close and Convenient to shopping, etc.
Location
State TN
County Hawkins
Community Seven Oaks
Area 0.39
Zoning Residential
Direction Stone Drive (Highway 11W from Kingsport towards Church Hill, turn right on Independence, turn left on Seven Oaks, home on the right, see sign! GPS Friendly
Rooms
Basement Block, Concrete, Full, Unfinished
Interior
Interior Features Entrance Foyer, Open Floorplan, Walk-In Closet(s)
Heating Forced Air, Natural Gas
Cooling Ceiling Fan(s), Central Air
Flooring Ceramic Tile, Hardwood
Fireplaces Type Living Room, Stone
Fireplace Yes
Window Features Insulated Windows
Appliance Dishwasher, Gas Range, Microwave, Refrigerator
Heat Source Forced Air, Natural Gas
Laundry Electric Dryer Hookup, Washer Hookup
Exterior
Garage Deeded, Asphalt, Attached
Garage Spaces 2.0
Utilities Available Cable Connected
Roof Type Metal
Topography Level, Sloped
Porch Back, Deck, Porch
Parking Type Deeded, Asphalt, Attached
Total Parking Spaces 2
Building
Entry Level Two
Foundation Block
Sewer Public Sewer
Water Public
Architectural Style Cabin
Structure Type Log
New Construction No
Schools
Elementary Schools Mt Carmel
Middle Schools Church Hill
High Schools Volunteer
Others
Senior Community No
Tax ID 022h A 022.00 000
Acceptable Financing Cash, Conventional, FHA, USDA Loan, VA Loan
Listing Terms Cash, Conventional, FHA, USDA Loan, VA Loan
Read Less Info
Want to know what your home might be worth? Contact us for a FREE valuation!

Our team is ready to help you sell your home for the highest possible price ASAP
Bought with David Gorley • Crye-Leike Realtors







