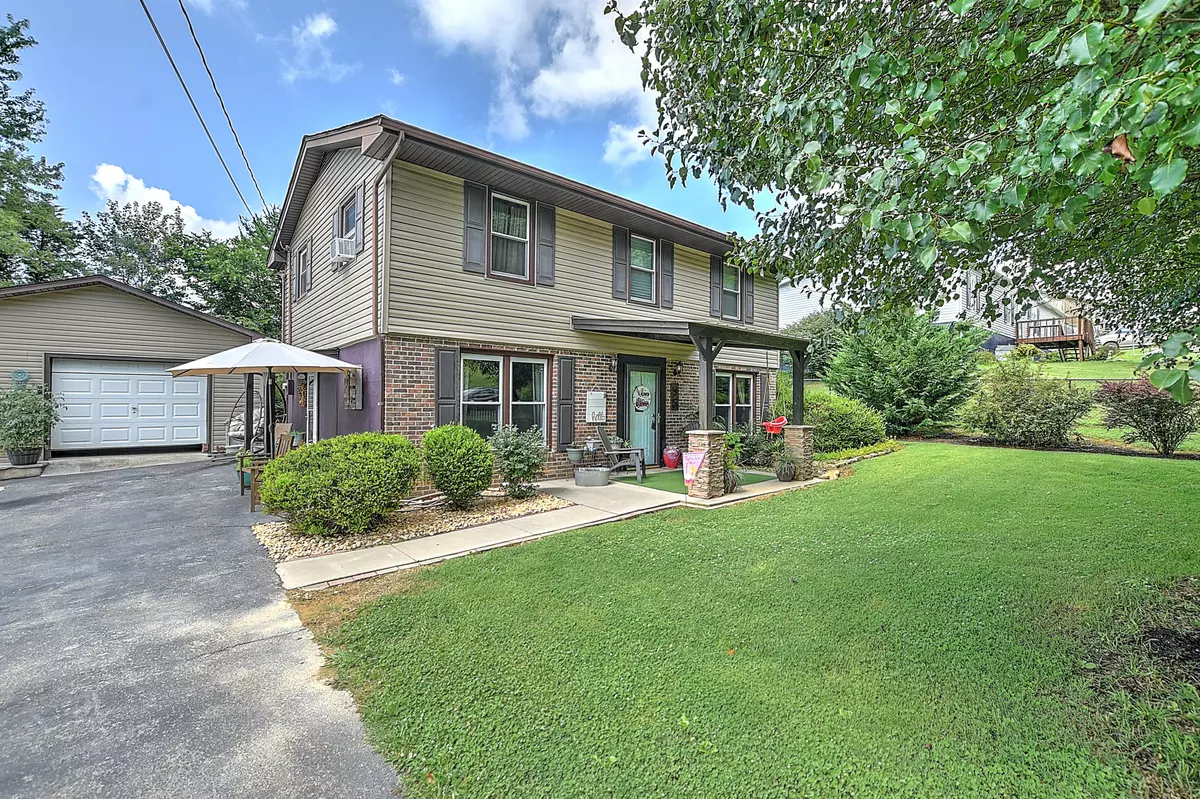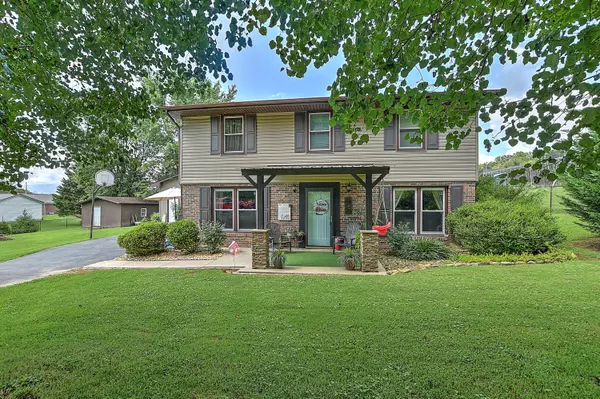$239,900
$239,900
For more information regarding the value of a property, please contact us for a free consultation.
3 Beds
2 Baths
1,584 SqFt
SOLD DATE : 09/03/2021
Key Details
Sold Price $239,900
Property Type Single Family Home
Sub Type Single Family Residence
Listing Status Sold
Purchase Type For Sale
Square Footage 1,584 sqft
Price per Sqft $151
Subdivision Willow Springs
MLS Listing ID 9925624
Sold Date 09/03/21
Style Raised Ranch
Bedrooms 3
Full Baths 2
Total Fin. Sqft 1584
Originating Board Tennessee/Virginia Regional MLS
Year Built 1970
Lot Size 0.360 Acres
Acres 0.36
Lot Dimensions 125 X 125
Property Description
This home has so many features it has to be seen to be believed!! 3BR/2BA with so many custom features including main level living area with beautiful custom tile flooring, metal wall accents, barn door into the laundry room, 2 water heaters, a gorgeous kitchen with lots of built-in cabinets, distressed shiplap look accent wall, all newer kitchen appliances and pantry. Upstairs 2 rooms were combined into a large master suite with 3 separate closets, built-in cabinetry, shiplap walls, recessed bed area and a full bath with a walk in tile shower. There are 2 other nice sized bedrooms. One bedroom has the walk in closet set up as a really neat dressing room! The Heat pump is approximately 2 years old, roof is 4-5 years, and new siding was put on in 2014. The backyard is an entertainer's delight with a custom look sheet metal privacy fence, huge above ground pool that has a 2 year old liner and 2 year old pump. Full sun deck with pull down sun shades and play area. The yard is fully fenced with a newer chain link fencing system for convenience. Fencing also closes across the driveway to enclose their entire property. There is also a huge detached garage (20X24) with electricity and lots of storage and a paved driveway. A secondary large outbuilding (16X30) also with power has a finished area for a rec area and additional storage opportunities. This is a really well thought out property with lots of convenient and beautiful farmhouse styling you have to see to believe!!!
Location
State TN
County Greene
Community Willow Springs
Area 0.36
Zoning A-1
Direction Chuckey Highway then turn right onto Choctaw Drive then turn right onto Algonquin Circle.
Rooms
Other Rooms Outbuilding
Basement See Remarks
Interior
Interior Features Eat-in Kitchen, Laminate Counters, Pantry, Remodeled, Walk-In Closet(s)
Heating Heat Pump
Cooling Heat Pump
Flooring Ceramic Tile, Hardwood
Window Features Double Pane Windows
Appliance Dishwasher, Dryer, Electric Range, Refrigerator, Washer
Heat Source Heat Pump
Laundry Electric Dryer Hookup, Washer Hookup
Exterior
Exterior Feature Playground, See Remarks
Garage Asphalt, Detached
Garage Spaces 2.0
Pool Above Ground
Utilities Available Cable Connected
Roof Type Composition
Topography Level
Porch Back, Deck, Front Porch, Porch, Terrace, See Remarks
Parking Type Asphalt, Detached
Total Parking Spaces 2
Building
Entry Level Two
Sewer Septic Tank
Water Public
Architectural Style Raised Ranch
Structure Type Vinyl Siding
New Construction No
Schools
Elementary Schools Chuckey
Middle Schools Chuckey Doak
High Schools Chuckey Doak
Others
Senior Community No
Tax ID 066n C 018.00 000
Acceptable Financing Cash, Conventional, FHA, VA Loan
Listing Terms Cash, Conventional, FHA, VA Loan
Read Less Info
Want to know what your home might be worth? Contact us for a FREE valuation!

Our team is ready to help you sell your home for the highest possible price ASAP
Bought with Lindsey Williams • KW Johnson City







