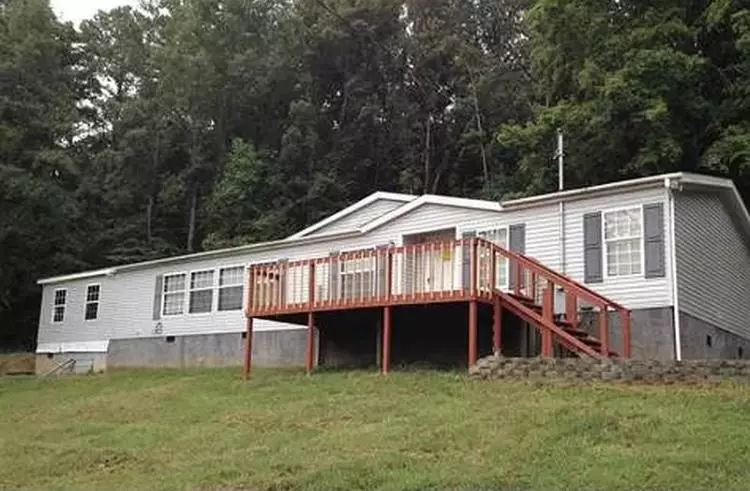$190,000
$189,900
0.1%For more information regarding the value of a property, please contact us for a free consultation.
4 Beds
3 Baths
1,610 SqFt
SOLD DATE : 10/22/2021
Key Details
Sold Price $190,000
Property Type Single Family Home
Sub Type Single Family Residence
Listing Status Sold
Purchase Type For Sale
Square Footage 1,610 sqft
Price per Sqft $118
Subdivision Not In Subdivision
MLS Listing ID 9926806
Sold Date 10/22/21
Style See Remarks
Bedrooms 4
Full Baths 3
Total Fin. Sqft 1610
Originating Board Tennessee/Virginia Regional MLS
Year Built 2003
Lot Size 1.500 Acres
Acres 1.5
Lot Dimensions 50X568.1 IRR
Property Description
I challenge you to find a more beautiful and completely remodeled home in this market for under $200,000 than this 4 bedroom / 3 bathroom home located in Dandridge, Tn. The spacious 1,610 sq ft home welcomes you with an amazing farmhouse style kitchen accented by a butcher block island counter-top. Flooring throughout the home has been updated with LVT. The bathrooms have been updated with the farmhouse motif as well. Enjoy the spacious living room and the warmth and ambiance of the roaring wood burning fire. The home features a new metal roof, new central air (3yrs old), new 50 gallon hot water tank, and much more. All of this is settled on 1.5 acres of wooded privacy just minutes from the French Broad River and within 2 miles of the lake.
Location
State TN
County Jefferson
Community Not In Subdivision
Area 1.5
Zoning Residential
Direction Head west on US-70 W/Hwy 25 N toward Crickett Dr Turn left to merge onto I-40 W toward Knoxville Take exit 412 for Deep Springs Rd toward Douglas Dam Turn left onto Deep Springs Rd Turn right onto Bailey School Rd/Sockless Rd Slight left onto Trig Long Rd
Rooms
Other Rooms Shed(s)
Interior
Interior Features Garden Tub, Granite Counters, Kitchen Island, Kitchen/Dining Combo, Remodeled, Walk-In Closet(s)
Hot Water true
Heating Central, Electric, Fireplace(s), Hot Water, Electric
Cooling Ceiling Fan(s), Central Air
Flooring Laminate, Vinyl
Fireplaces Type Living Room, Wood Burning Stove
Equipment Satellite Dish
Fireplace Yes
Window Features Insulated Windows
Appliance Dishwasher, Electric Range, Refrigerator, Water Softener, Water Softener Owned
Heat Source Central, Electric, Fireplace(s), Hot Water
Laundry Electric Dryer Hookup, Washer Hookup
Exterior
Garage Detached, Gravel
Garage Spaces 2.0
Roof Type Metal
Topography Sloped
Porch Deck
Parking Type Detached, Gravel
Total Parking Spaces 2
Building
Entry Level One
Foundation Concrete Perimeter, Wood Wall
Sewer Septic Tank
Water Public
Architectural Style See Remarks
Structure Type Vinyl Siding
New Construction No
Schools
Elementary Schools Dandridge
Middle Schools Maury
High Schools Jefferson
Others
Senior Community No
Tax ID 081h A 021.00 000
Acceptable Financing Cash, Conventional, FHA, USDA Loan, VA Loan
Listing Terms Cash, Conventional, FHA, USDA Loan, VA Loan
Read Less Info
Want to know what your home might be worth? Contact us for a FREE valuation!

Our team is ready to help you sell your home for the highest possible price ASAP
Bought with Non Member • Non Member







