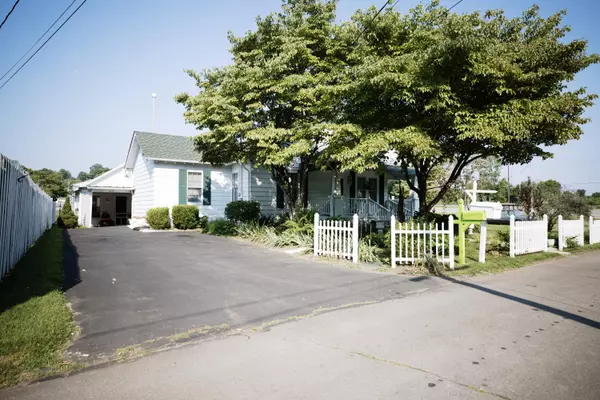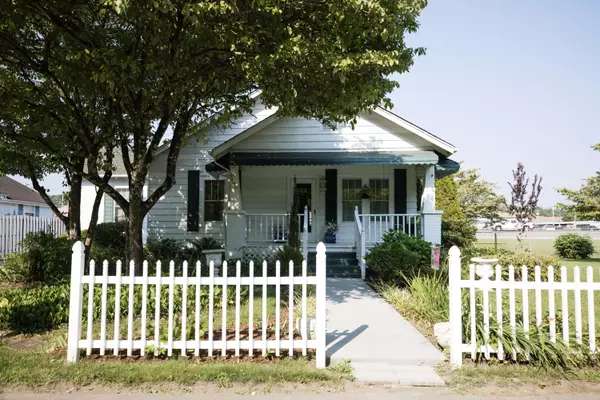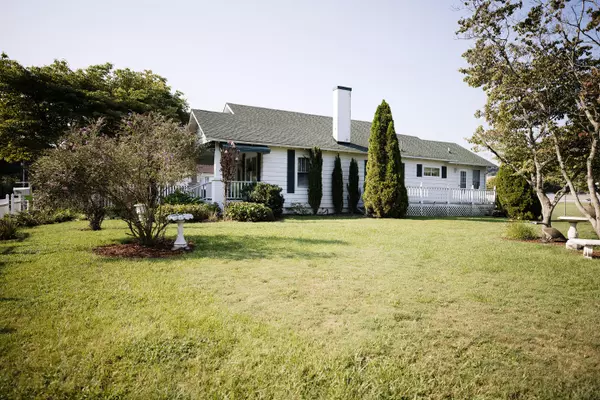$158,000
$159,900
1.2%For more information regarding the value of a property, please contact us for a free consultation.
2 Beds
2 Baths
1,554 SqFt
SOLD DATE : 10/26/2021
Key Details
Sold Price $158,000
Property Type Single Family Home
Sub Type Single Family Residence
Listing Status Sold
Purchase Type For Sale
Square Footage 1,554 sqft
Price per Sqft $101
Subdivision Not Listed
MLS Listing ID 9926283
Sold Date 10/26/21
Bedrooms 2
Full Baths 2
Total Fin. Sqft 1554
Originating Board Tennessee/Virginia Regional MLS
Year Built 1942
Lot Dimensions 125x110 IRR
Property Description
This beautifully kept home in the city of Elizabethton is ready for it's new owner! The exterior has lush landscaping, a classic front porch for relaxing, and a side entrance porch off one of the 2 bedrooms. Upon entry there is a living room with fireplace, dining room, large kitchen, and 2 full baths, one of which has a clawfoot tub. Their is an interior walk down basement that would be perfect for storage and is clean as a pin! Exiting off of the kitchen you will find a sizeable workshop area, or place for your favorite hobby with a lot of room for storage. Next door, you will find an old smoke house that was used for the owner's grandchildren to play and has been well maintained. Both of these buildings have power and there is an additional covered area at the entry of these buildings that makes for private outdoor space to sit back and enjoy your new home. The back yard is partially fenced. This adorable home is sure to go fast!!
Home is being sold as is/where is
All information obtained from 3rd party sources. Buyer/Buyers agent to verify.
Location
State TN
County Carter
Community Not Listed
Zoning RS
Direction TRAVELING ON 19 E TOWARD ROAN MOUNTAIN, TURN LEFT ONTO SOUTH RIVERSIDE, THE HOME IS ON THE RIGHT HAND SIDE, THERE IS A SIGN ON THE PROPERTY.
Rooms
Other Rooms Outbuilding, Storage
Basement Partially Finished
Interior
Interior Features Eat-in Kitchen, Kitchen/Dining Combo, Soaking Tub
Heating Central, Electric, Wood Stove, Electric
Cooling Central Air, Heat Pump
Flooring Carpet, Hardwood, Vinyl
Fireplaces Type Living Room
Fireplace Yes
Window Features Double Pane Windows
Appliance Electric Range, Refrigerator
Heat Source Central, Electric, Wood Stove
Laundry Electric Dryer Hookup, Washer Hookup
Exterior
Garage Asphalt
Amenities Available Landscaping
Roof Type Shingle
Topography Flood Zone, Level
Porch Back, Covered, Front Porch, Side Porch
Parking Type Asphalt
Building
Entry Level One
Foundation Block
Sewer Septic Tank
Water Public
Structure Type Vinyl Siding
New Construction No
Schools
Elementary Schools East Side
Middle Schools T A Dugger
High Schools Elizabethton
Others
Senior Community No
Tax ID 041l A 017.00 000
Acceptable Financing Cash, Conventional
Listing Terms Cash, Conventional
Read Less Info
Want to know what your home might be worth? Contact us for a FREE valuation!

Our team is ready to help you sell your home for the highest possible price ASAP
Bought with Laura Meade • Bridge Pointe Real Estate Jonesborough







