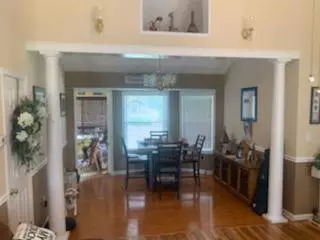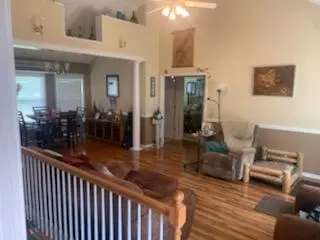$239,000
$239,900
0.4%For more information regarding the value of a property, please contact us for a free consultation.
4 Beds
2 Baths
1,616 SqFt
SOLD DATE : 11/05/2021
Key Details
Sold Price $239,000
Property Type Single Family Home
Sub Type Single Family Residence
Listing Status Sold
Purchase Type For Sale
Square Footage 1,616 sqft
Price per Sqft $147
Subdivision Pine Ridge
MLS Listing ID 9926182
Sold Date 11/05/21
Style Split Foyer
Bedrooms 4
Full Baths 2
Total Fin. Sqft 1616
Originating Board Tennessee/Virginia Regional MLS
Year Built 2000
Lot Size 0.470 Acres
Acres 0.47
Lot Dimensions 100 X 205.23
Property Description
Gorgeous 4 bedroom, 2 bath home. One owner. never been smoked in. Has vaulted ceiling. One of the best features is the sunroom that over looks the private backyard that is fenced in and also over looks farmland located directly behind the property. In the backyard you will find peace and quiet, covered porch, fire pit and two sheds for extra storage. Master bedroom has on sweet bathroom with double vanities and a walk in closet. 4th bedroom is located downstairs. Their is two washer and dryers hook ups on each floor. It gets better, both washer and dryers remain with property as does and major appliances. This one won't last long. You better hurry.
Location
State TN
County Greene
Community Pine Ridge
Area 0.47
Zoning R1
Direction Take Snapps Ferry Rd. to Pine Ridge Drive on your right.
Rooms
Basement Block, Partially Finished, Sump Pump
Interior
Interior Features Granite Counters, Open Floorplan, Walk-In Closet(s)
Heating Heat Pump
Cooling Ceiling Fan(s), Central Air, Heat Pump
Flooring Hardwood, Laminate
Fireplaces Type Gas Log
Fireplace Yes
Window Features Double Pane Windows
Appliance Dishwasher, Dryer, Electric Range, Microwave, Refrigerator
Heat Source Heat Pump
Laundry Electric Dryer Hookup, Washer Hookup
Exterior
Garage RV Access/Parking, Attached, Concrete, Garage Door Opener
Garage Spaces 2.0
Roof Type Shingle
Topography Level
Porch Covered, Deck, Porch
Parking Type RV Access/Parking, Attached, Concrete, Garage Door Opener
Total Parking Spaces 2
Building
Sewer Private Sewer
Water At Road
Architectural Style Split Foyer
Structure Type Brick,Stone,Vinyl Siding
New Construction No
Schools
Elementary Schools Doak
Middle Schools Chuckey Doak
High Schools Chuckey Doak
Others
Senior Community No
Tax ID 055o C 004.00 000
Acceptable Financing Cash, FHA, USDA Loan, VA Loan
Listing Terms Cash, FHA, USDA Loan, VA Loan
Read Less Info
Want to know what your home might be worth? Contact us for a FREE valuation!

Our team is ready to help you sell your home for the highest possible price ASAP
Bought with Bill Muhlhahn • Southbound Real Estate







